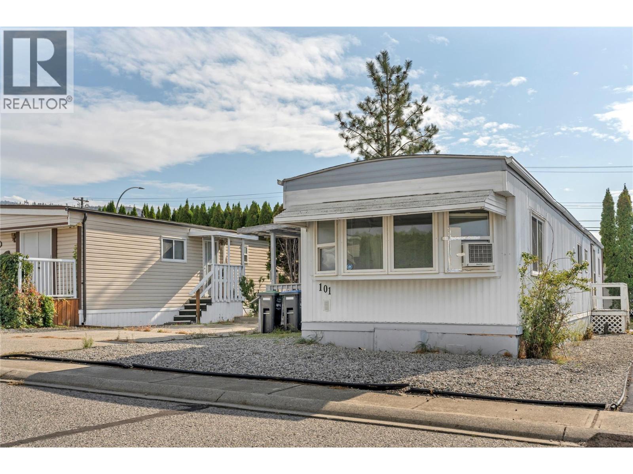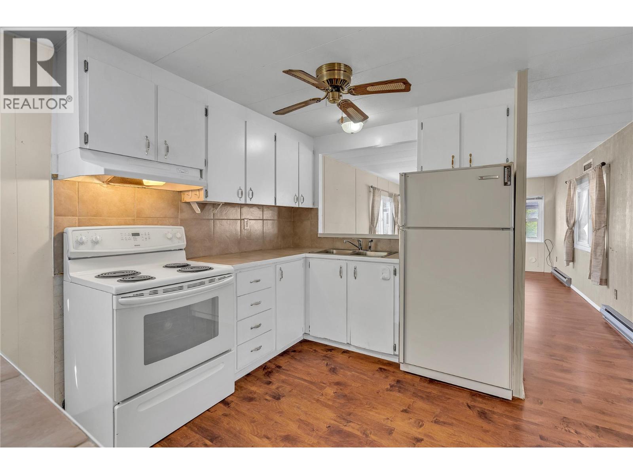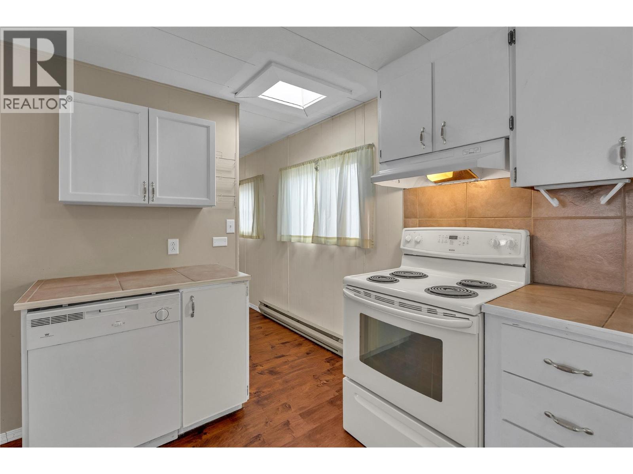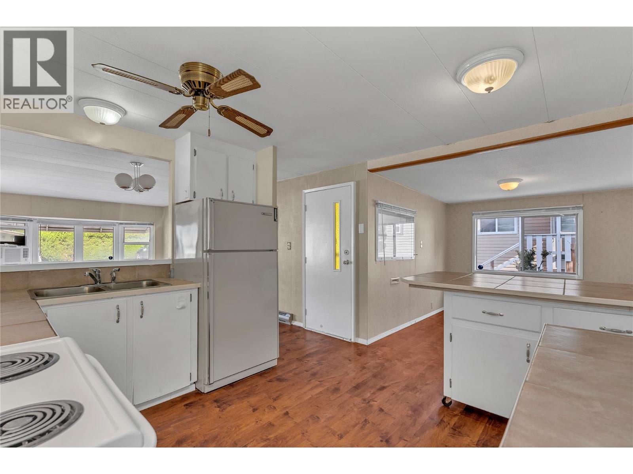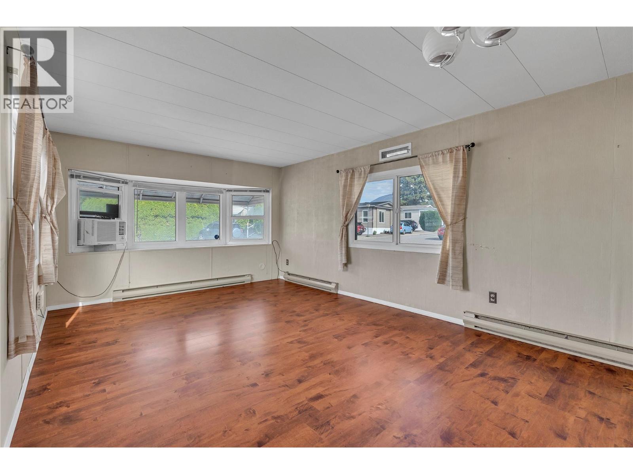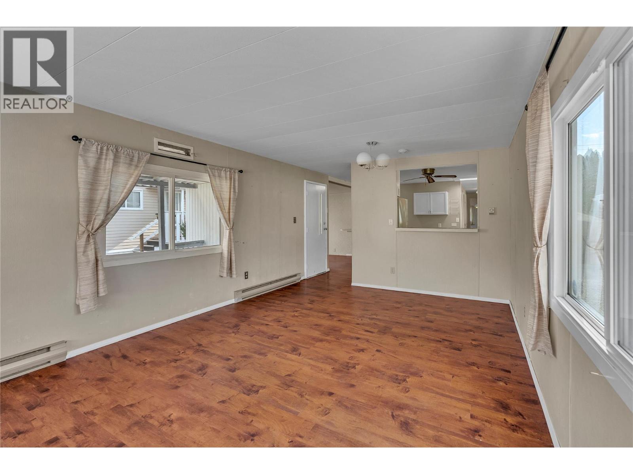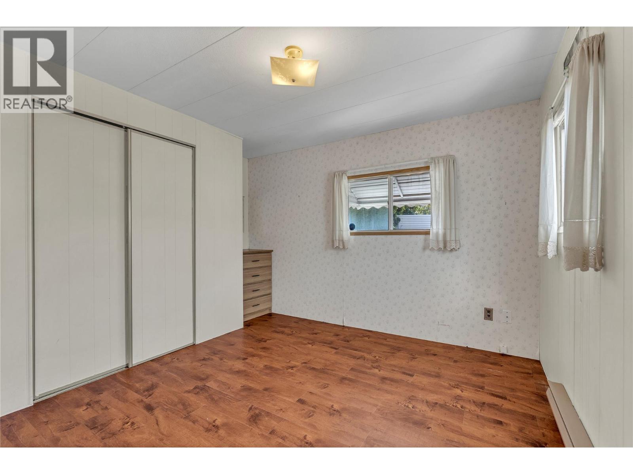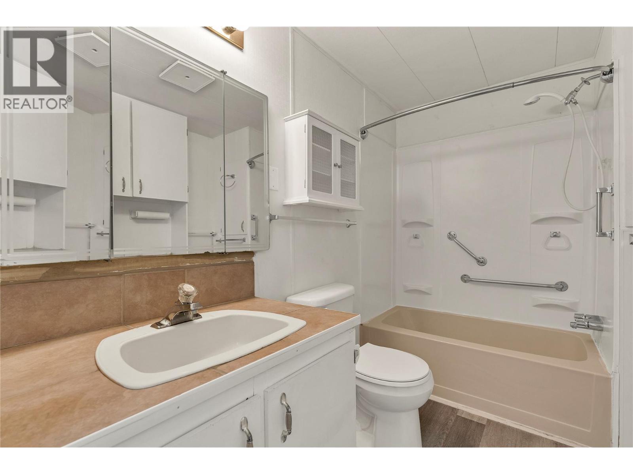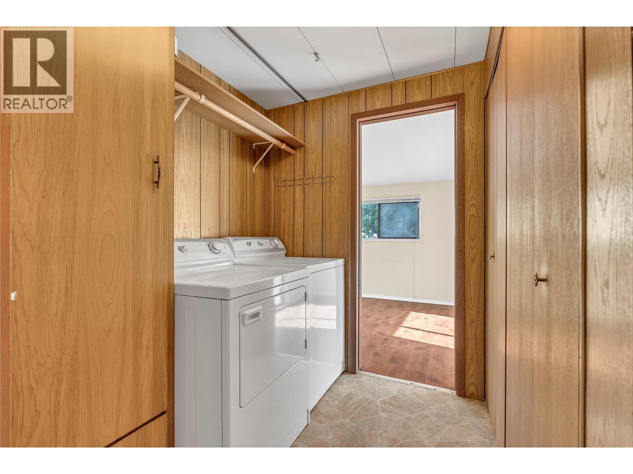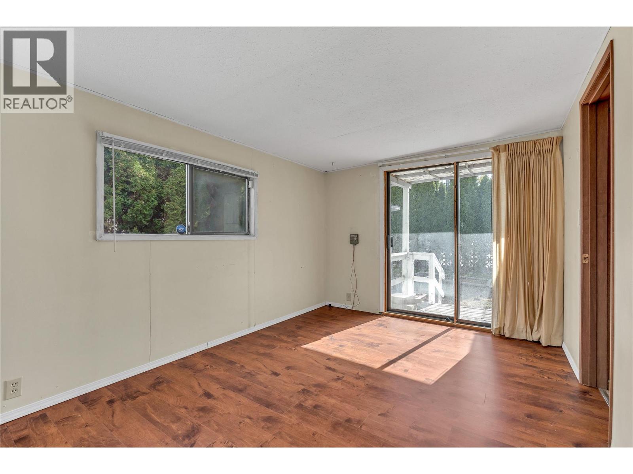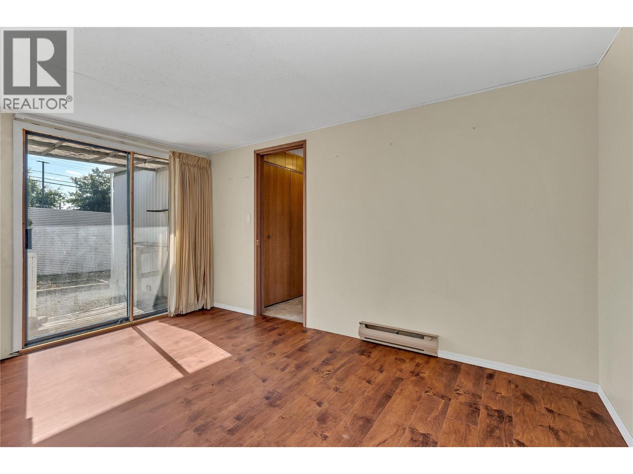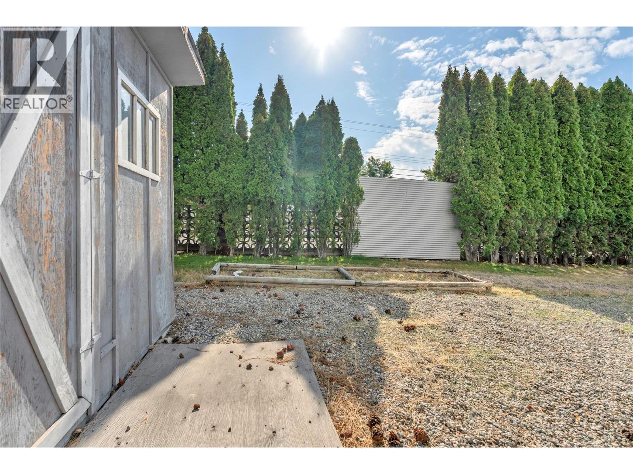98 Okanagan Avenue E Unit# 101 Penticton, British Columbia V2A 3J5
$109,000Maintenance, Pad Rental
$684.12 Monthly
Maintenance, Pad Rental
$684.12 MonthlyExcellent opportunity to own an affordable home in a well-maintained mobile home park conveniently located close to all amenities, including Cherry Lane Shopping Centre and Penticton Regional Hospital. This welcoming 2-bedroom, 1-bathroom single-wide mobile home offers 912 square feet of comfortable living space which includes an addition for extra room. The generous and sunlit living room creates an inviting atmosphere, while the primary bedroom features convenient sliding glass doors that open directly to the yard. Outside, there is ample space for light gardening or outdoor hobbies, complete with a practical storage shed and a large parking area. This home presents a great opportunity to add your personal touches with some thoughtful updates and upgrades. The Pines Mobile Home Park is professionally managed with dedicated onsite staff who ensure the community remains peaceful and well-kept. This is an age-qualified community for residents 55+, and the park welcomes one small pet with management approval. Quick possession is available. (id:50911)
Property Details
| MLS® Number | 10365848 |
| Property Type | Single Family |
| Neigbourhood | Main South |
| Amenities Near By | Public Transit, Park, Schools, Shopping |
| Community Features | Adult Oriented, Seniors Oriented |
| Features | Level Lot, Balcony |
Building
| Bathroom Total | 1 |
| Bedrooms Total | 2 |
| Appliances | Refrigerator, Dishwasher, Dryer, Oven - Electric, Washer |
| Constructed Date | 1972 |
| Cooling Type | Wall Unit |
| Exterior Finish | Aluminum |
| Flooring Type | Mixed Flooring |
| Foundation Type | None |
| Heating Fuel | Electric |
| Heating Type | Baseboard Heaters |
| Roof Material | Other |
| Roof Style | Unknown |
| Stories Total | 1 |
| Size Interior | 912 Ft2 |
| Type | Manufactured Home |
| Utility Water | Municipal Water |
Parking
| Oversize |
Land
| Access Type | Easy Access |
| Acreage | No |
| Land Amenities | Public Transit, Park, Schools, Shopping |
| Landscape Features | Level |
| Sewer | Municipal Sewage System |
| Size Total Text | Under 1 Acre |
| Zoning Type | Unknown |
Rooms
| Level | Type | Length | Width | Dimensions |
|---|---|---|---|---|
| Main Level | Living Room | 18' x 11'6'' | ||
| Main Level | Storage | 9' x 4' | ||
| Main Level | Primary Bedroom | 13'6'' x 9'6'' | ||
| Main Level | Bedroom | 10'3'' x 9'6'' | ||
| Main Level | Full Bathroom | Measurements not available | ||
| Main Level | Dining Room | 11' x 9'9'' | ||
| Main Level | Kitchen | 11' x 9' |
https://www.realtor.ca/real-estate/28988231/98-okanagan-avenue-e-unit-101-penticton-main-south
Contact Us
Contact us for more information

John Green
Personal Real Estate Corporation
www.teamgreen.ca/
www.facebook.com/thegreenrealestategroup/
www.linkedin.com/company/green-real-estate-group/
www.instagram.com/green.real.estate.group/
160 - 21 Lakeshore Drive West
Penticton, British Columbia V2A 7M5
(778) 476-7778
(778) 476-7776
www.chamberlainpropertygroup.ca/
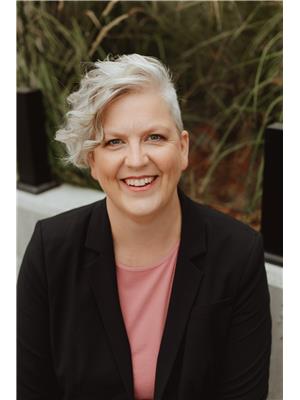
Natasha Badger
Personal Real Estate Corporation
www.teamgreen.ca/
www.facebook.com/profile.php?id=100083051866591
160 - 21 Lakeshore Drive West
Penticton, British Columbia V2A 7M5
(778) 476-7778
(778) 476-7776
www.chamberlainpropertygroup.ca/

