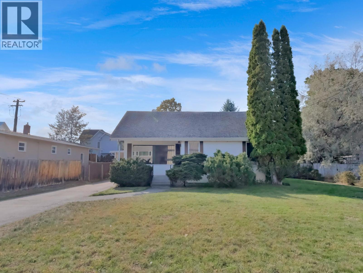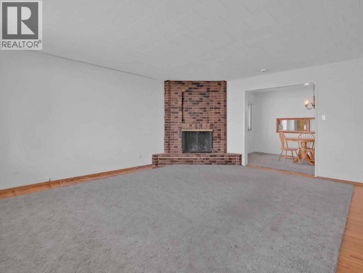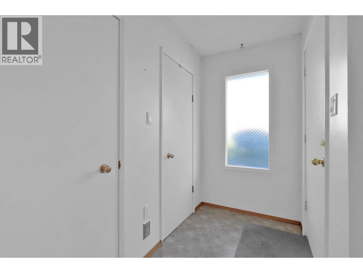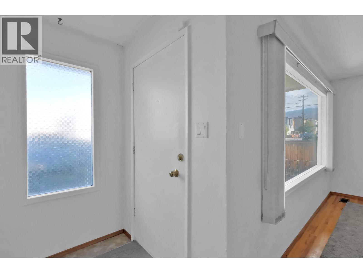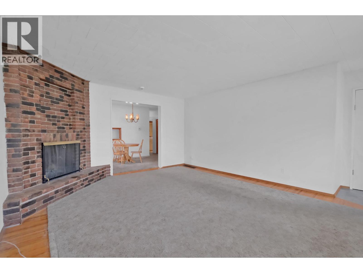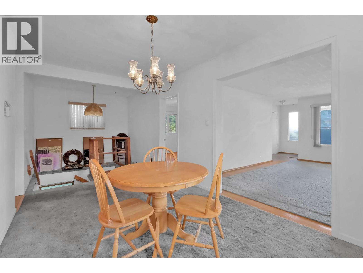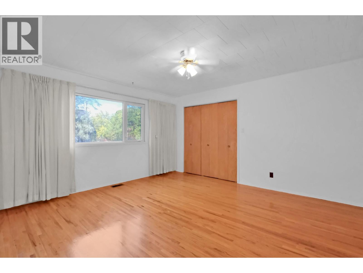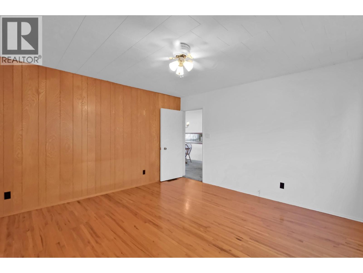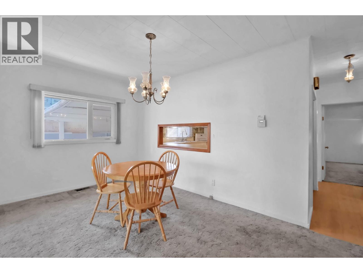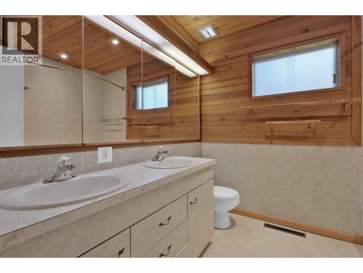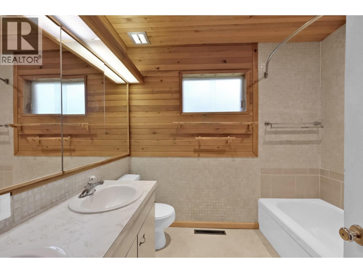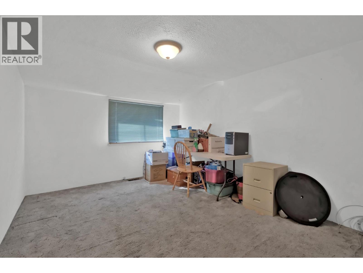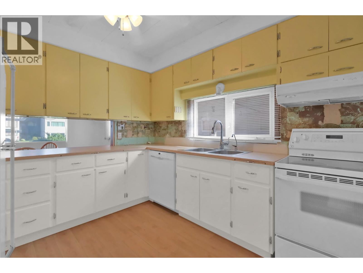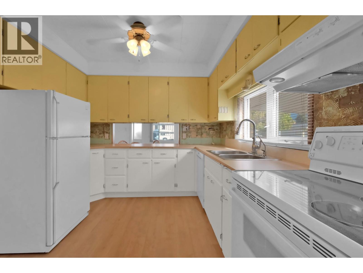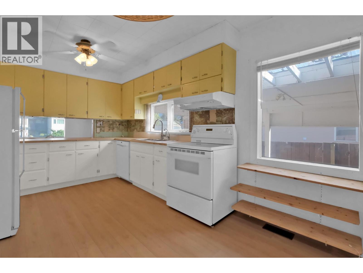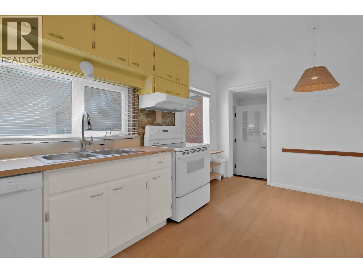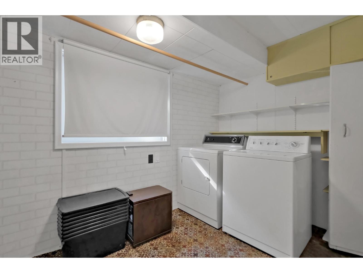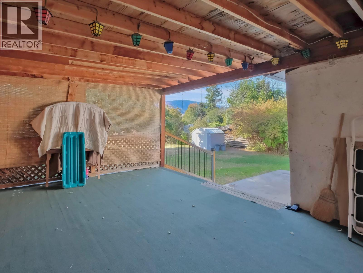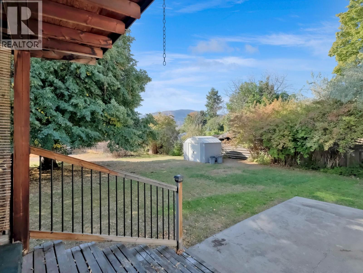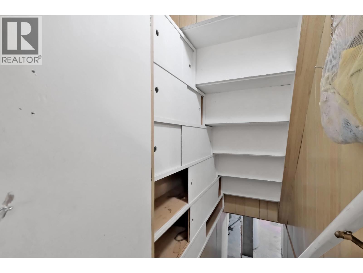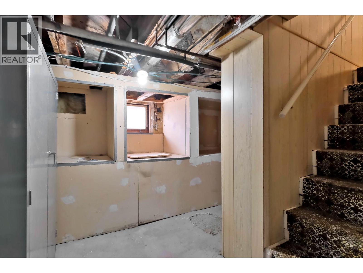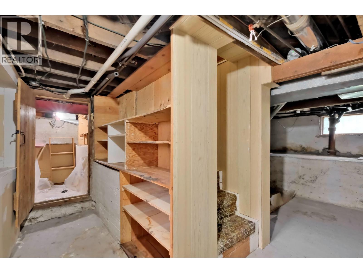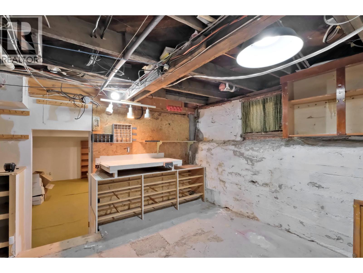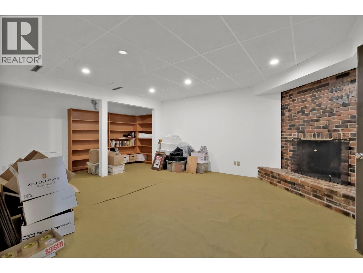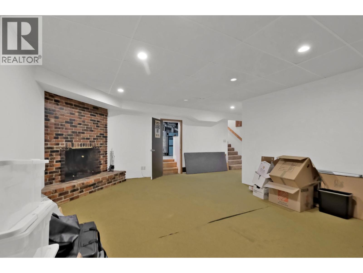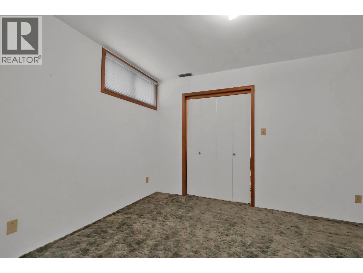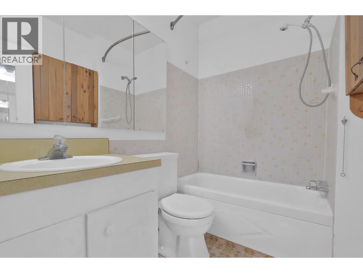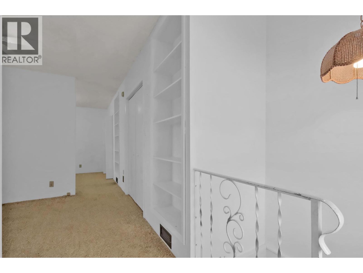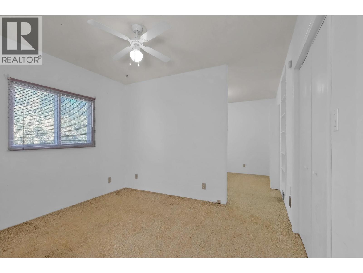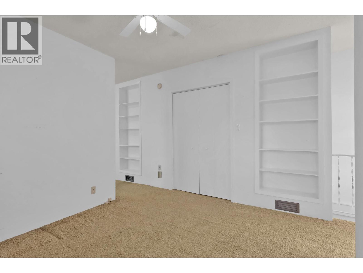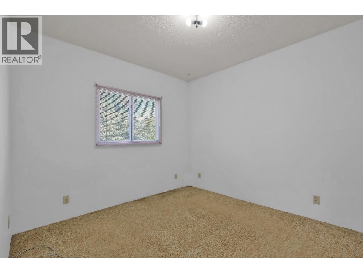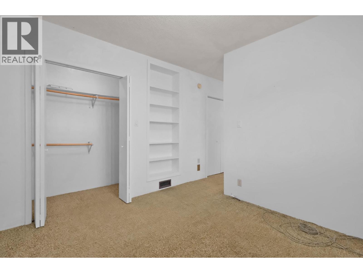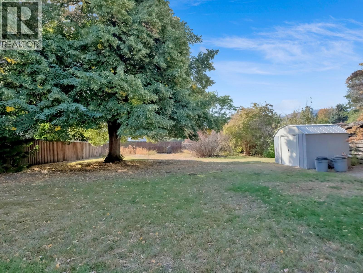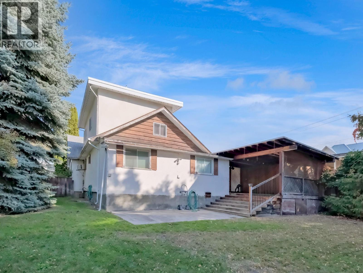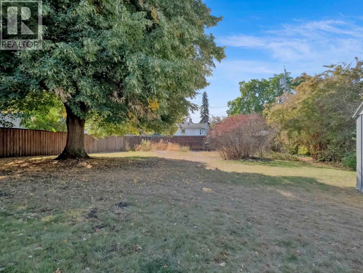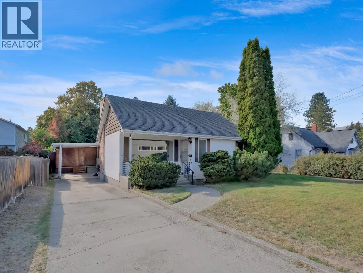312 Scott Avenue Penticton, British Columbia V2A 2J8
$725,000
First time offered for sale in 60 years! Pride of ownership shows in this solid 5-bedroom, 2-bathroom home measuring over 2,500 sq. ft. There’s incredible potential here for a family to update and make it their own. The main floor features a spacious living room with a wood-burning fireplace, a large kitchen and dining area, and two comfortable bedrooms. Upstairs you’ll find two additional bedrooms (or a bedroom/den combination) along with a full 4-piece bathroom. The basement is partially finished with another bedroom, a cozy rec room with a second fireplace, and a utility/storage area. Set on a generous 12,400 sq. ft. lot with rear lane access, this property also presents excellent redevelopment potential—ideal for a future 6–8 unit project (buyer to confirm with the City). A rare opportunity in a sought-after area. Quick possession available. (id:50911)
Property Details
| MLS® Number | 10365775 |
| Property Type | Single Family |
| Neigbourhood | Main North |
| Parking Space Total | 3 |
Building
| Bathroom Total | 2 |
| Bedrooms Total | 5 |
| Appliances | Refrigerator, Dishwasher, Range - Electric, Washer & Dryer |
| Architectural Style | Other |
| Constructed Date | 1932 |
| Construction Style Attachment | Detached |
| Fireplace Fuel | Wood |
| Fireplace Present | Yes |
| Fireplace Total | 2 |
| Fireplace Type | Conventional |
| Heating Type | Forced Air, See Remarks |
| Roof Material | Asphalt Shingle |
| Roof Style | Unknown |
| Stories Total | 3 |
| Size Interior | 2,552 Ft2 |
| Type | House |
| Utility Water | Municipal Water |
Parking
| Carport |
Land
| Acreage | No |
| Sewer | Municipal Sewage System |
| Size Irregular | 0.28 |
| Size Total | 0.28 Ac|under 1 Acre |
| Size Total Text | 0.28 Ac|under 1 Acre |
| Zoning Type | Unknown |
Rooms
| Level | Type | Length | Width | Dimensions |
|---|---|---|---|---|
| Second Level | 4pc Bathroom | Measurements not available | ||
| Second Level | Bedroom | 9'10'' x 10'11'' | ||
| Second Level | Bedroom | 10' x 10'11'' | ||
| Basement | Utility Room | 10'6'' x 16'7'' | ||
| Basement | Bedroom | 10'1'' x 12'2'' | ||
| Basement | Recreation Room | 17'7'' x 15'4'' | ||
| Main Level | Bedroom | 14'3'' x 10'5'' | ||
| Main Level | Laundry Room | 7'2'' x 11'10'' | ||
| Main Level | 5pc Bathroom | Measurements not available | ||
| Main Level | Primary Bedroom | 13'6'' x 13'10'' | ||
| Main Level | Storage | 4'11'' x 11'2'' | ||
| Main Level | Living Room | 17'3'' x 14'10'' | ||
| Main Level | Dining Room | 9'2'' x 23'1'' | ||
| Main Level | Kitchen | 15'9'' x 9'10'' |
https://www.realtor.ca/real-estate/28985037/312-scott-avenue-penticton-main-north
Contact Us
Contact us for more information

Steve Thompson
Personal Real Estate Corporation
www.teamthompson.com/
www.facebook.com/teamthompsonn
www.instagram.com/teamthompsonrealestate/
160 - 21 Lakeshore Drive West
Penticton, British Columbia V2A 7M5
(778) 476-7778
(778) 476-7776
www.chamberlainpropertygroup.ca/

Juliana Harstone
www.teamthompson.com/
www.instagram.com/julianaharstone.realestate/
160 - 21 Lakeshore Drive West
Penticton, British Columbia V2A 7M5
(778) 476-7778
(778) 476-7776
www.chamberlainpropertygroup.ca/

