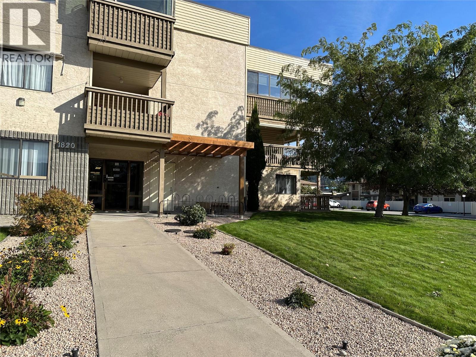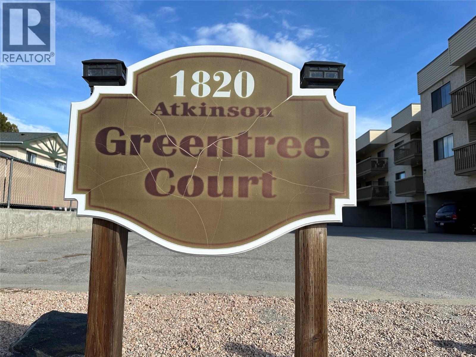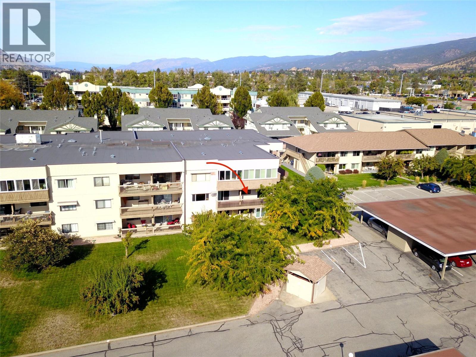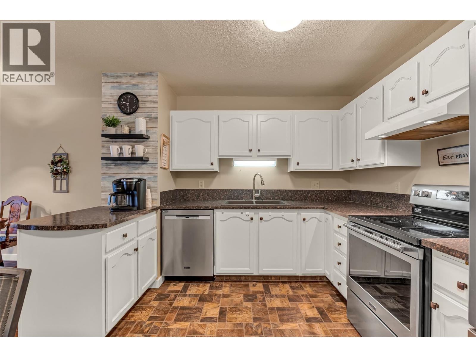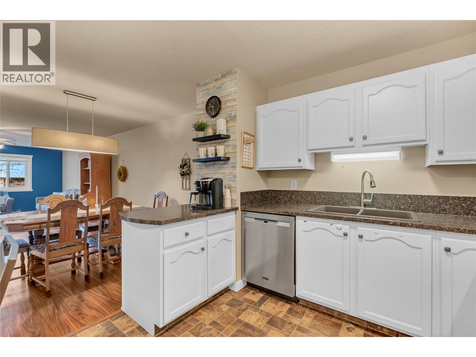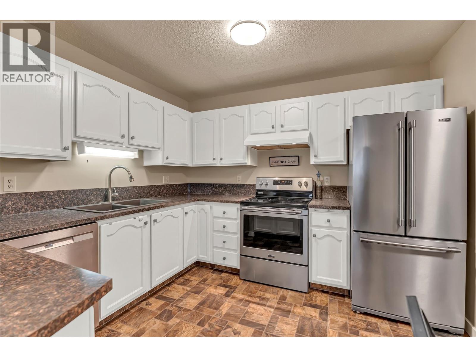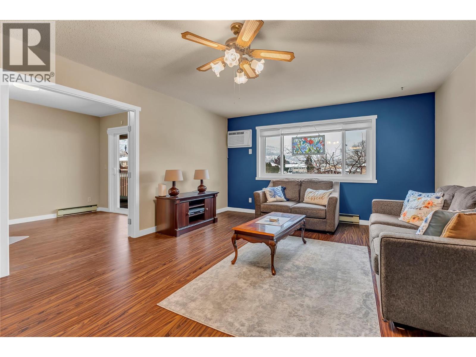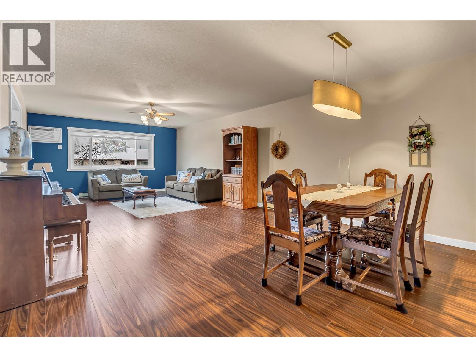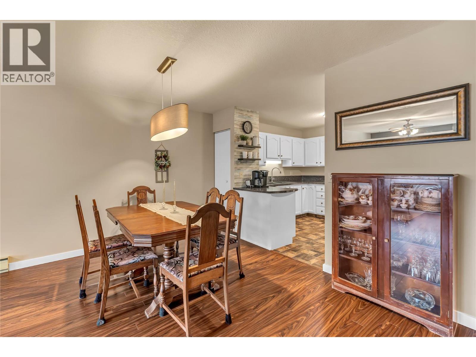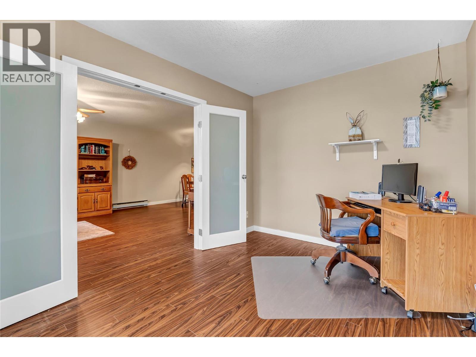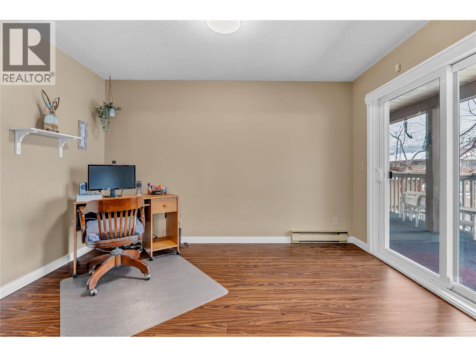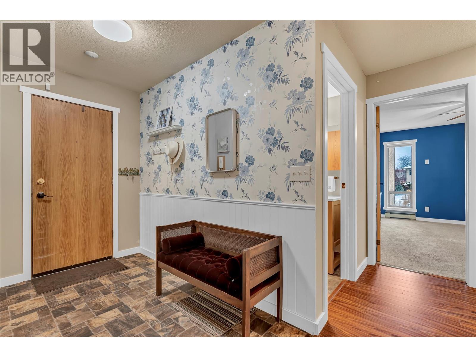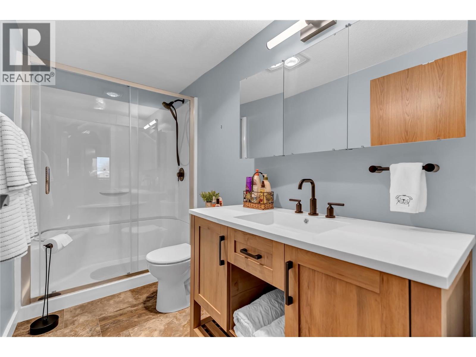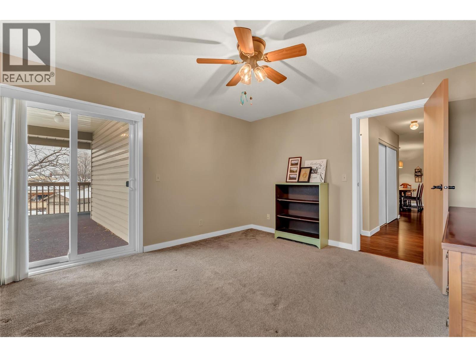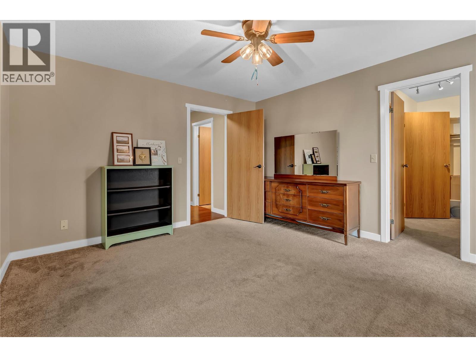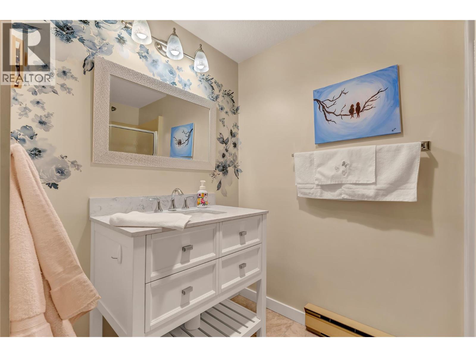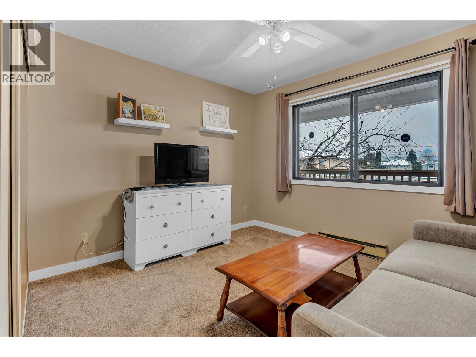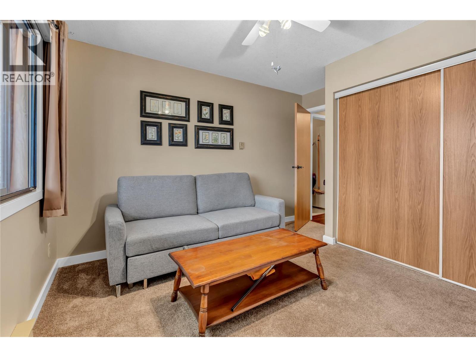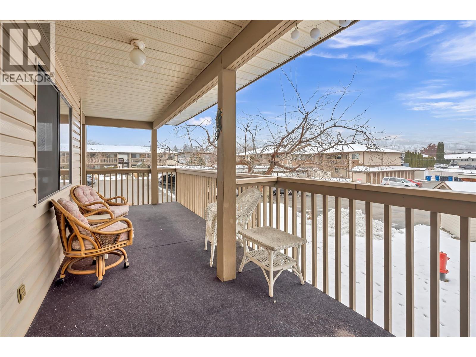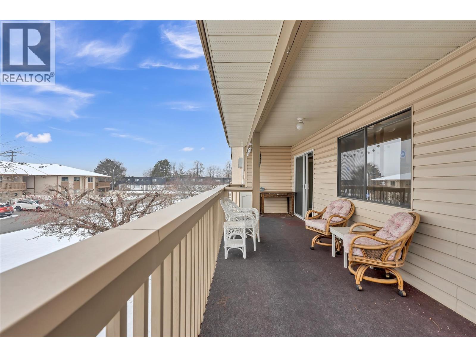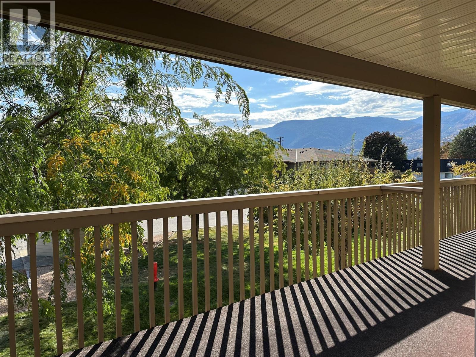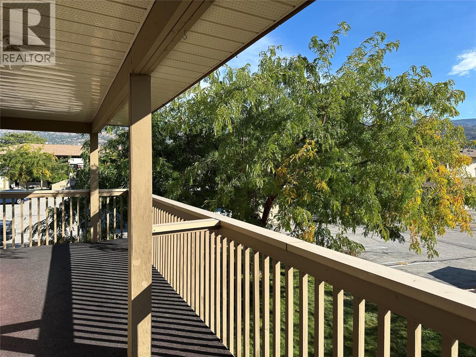1820 Atkinson Street Unit# 207 Penticton, British Columbia V2A 7M6
$349,000Maintenance, Reserve Fund Contributions, Insurance, Ground Maintenance, Property Management, Other, See Remarks, Sewer, Waste Removal
$416 Monthly
Maintenance, Reserve Fund Contributions, Insurance, Ground Maintenance, Property Management, Other, See Remarks, Sewer, Waste Removal
$416 MonthlySpacious and beautifully updated, this corner-unit condo offers over 1,400 sq. ft. of comfortable living. Featuring 2 bedrooms plus a den and 2 full bathrooms, the home has seen numerous updates in recent years — including both bathrooms, fresh paint throughout, new lighting, and upgraded appliances (fridge, stove, washer/dryer, and dishwasher). Enjoy an abundance of natural light and access to a massive wrap-around deck from both the living room and the primary bedroom — perfect for relaxing or entertaining. Additional highlights include covered parking and a large private storage room (5'9"" x 9'). Centrally located, you’re just a short walk from Cherry Lane Mall, parks, and local restaurants. This well-maintained strata is 55+ and pet-free, offering a peaceful, community-oriented lifestyle. (id:50911)
Property Details
| MLS® Number | 10365666 |
| Property Type | Single Family |
| Neigbourhood | Main South |
| Community Name | Green Tree Court |
| Amenities Near By | Airport, Shopping |
| Community Features | Pets Not Allowed, Seniors Oriented |
| Features | Wheelchair Access |
| Parking Space Total | 1 |
| Storage Type | Storage, Locker |
Building
| Bathroom Total | 2 |
| Bedrooms Total | 2 |
| Amenities | Party Room, Storage - Locker |
| Appliances | Range, Refrigerator, Dishwasher, Dryer, Washer |
| Constructed Date | 1986 |
| Cooling Type | Wall Unit |
| Exterior Finish | Stucco, Other |
| Heating Fuel | Electric |
| Heating Type | Baseboard Heaters |
| Stories Total | 1 |
| Size Interior | 1,438 Ft2 |
| Type | Apartment |
| Utility Water | Municipal Water |
Parking
| Carport |
Land
| Acreage | No |
| Land Amenities | Airport, Shopping |
| Sewer | Municipal Sewage System |
| Size Total Text | Under 1 Acre |
| Zoning Type | Unknown |
Rooms
| Level | Type | Length | Width | Dimensions |
|---|---|---|---|---|
| Main Level | Storage | 9'6'' x 4'0'' | ||
| Main Level | Primary Bedroom | 13'6'' x 13'0'' | ||
| Main Level | Living Room | 18'0'' x 14'0'' | ||
| Main Level | Kitchen | 10'6'' x 9'0'' | ||
| Main Level | 3pc Ensuite Bath | Measurements not available | ||
| Main Level | Dining Room | 14'0'' x 10'0'' | ||
| Main Level | Den | 12'0'' x 9'0'' | ||
| Main Level | Bedroom | 11'6'' x 10'0'' | ||
| Main Level | 4pc Bathroom | Measurements not available |
https://www.realtor.ca/real-estate/28988047/1820-atkinson-street-unit-207-penticton-main-south
Contact Us
Contact us for more information

Tricia Radcliffe
645 Main Street
Penticton, British Columbia V2A 5C9
(833) 817-6506
(866) 263-9200
www.exprealty.ca/

Mike Wood
645 Main Street
Penticton, British Columbia V2A 5C9
(833) 817-6506
(866) 263-9200
www.exprealty.ca/

