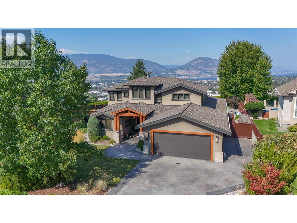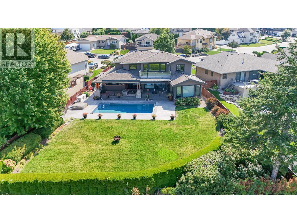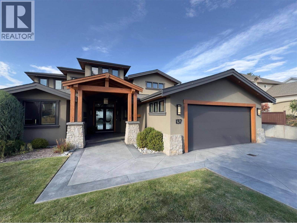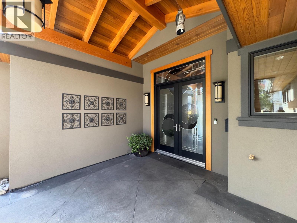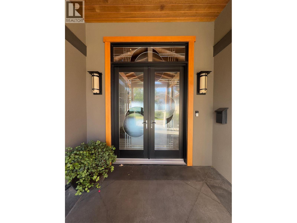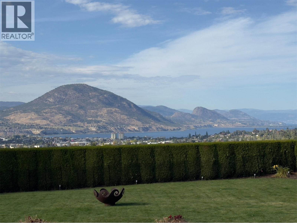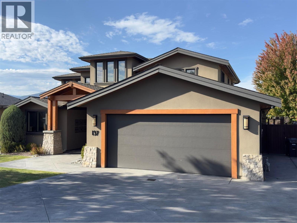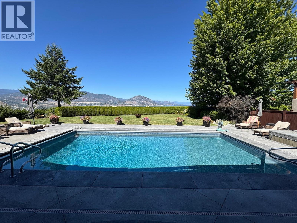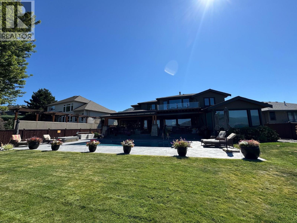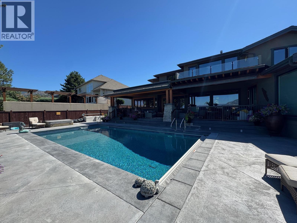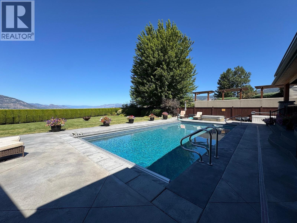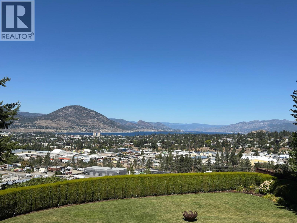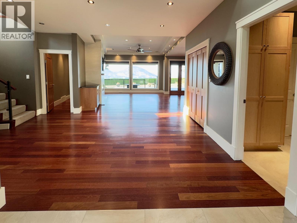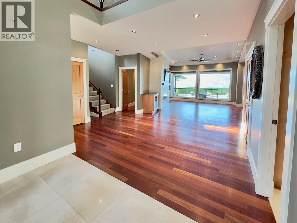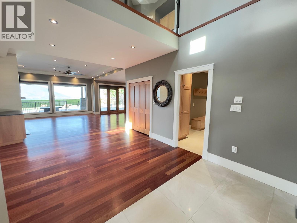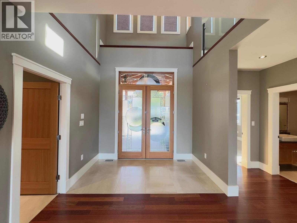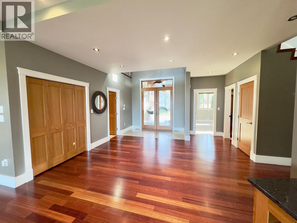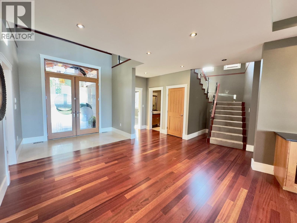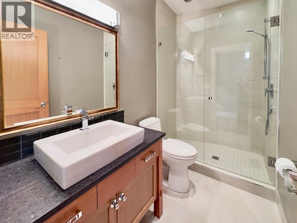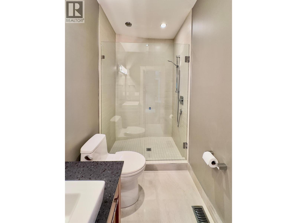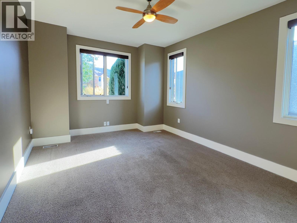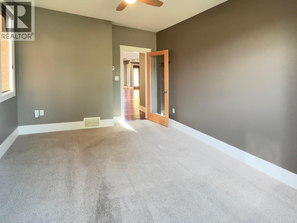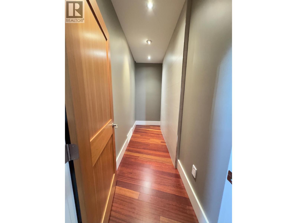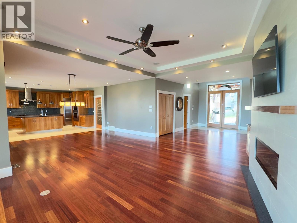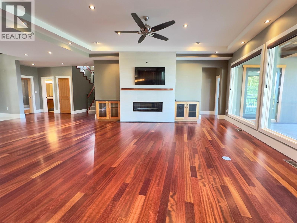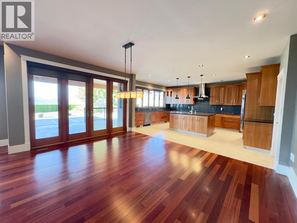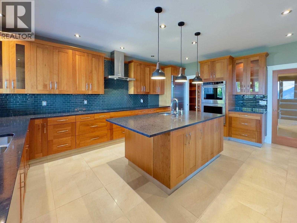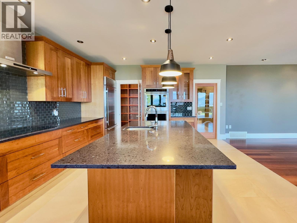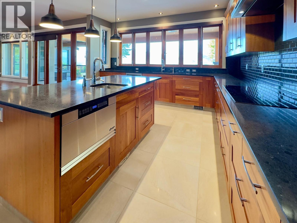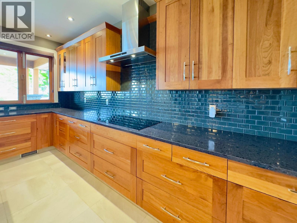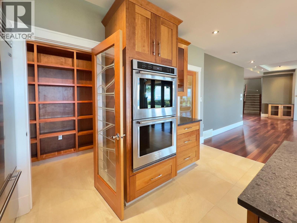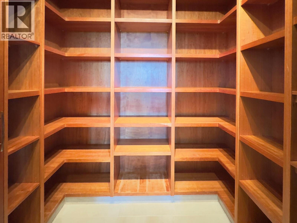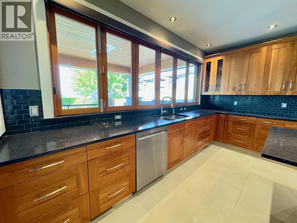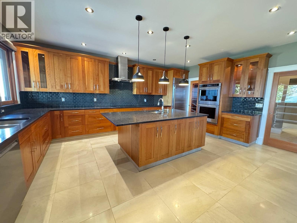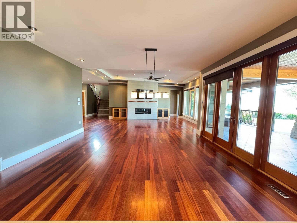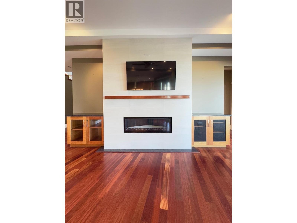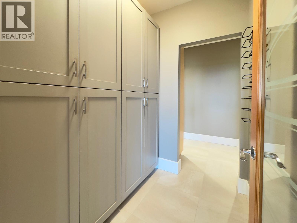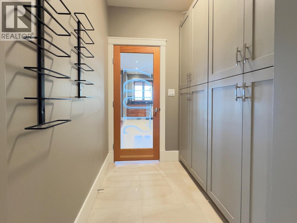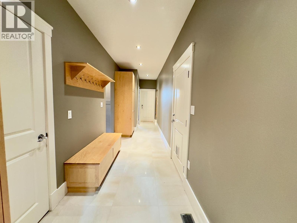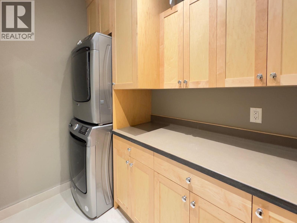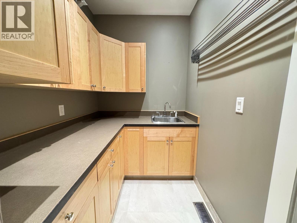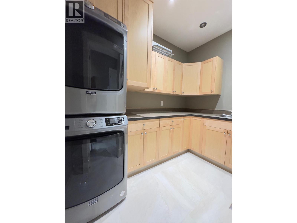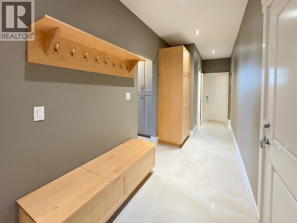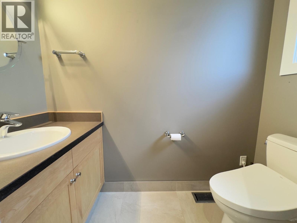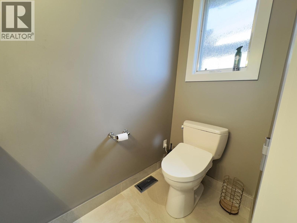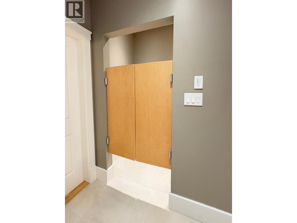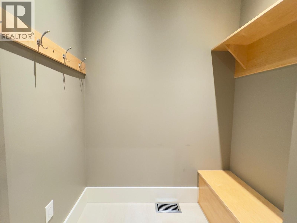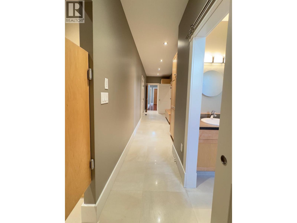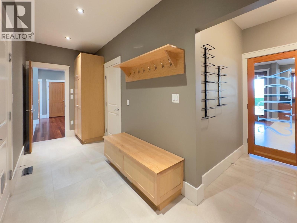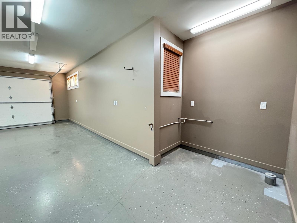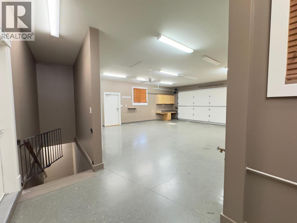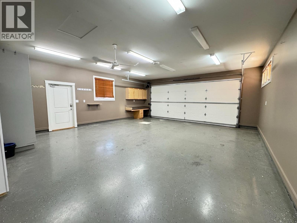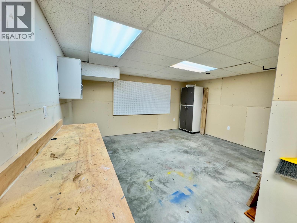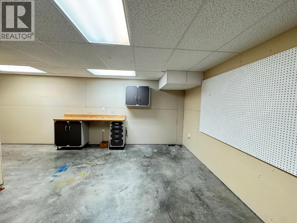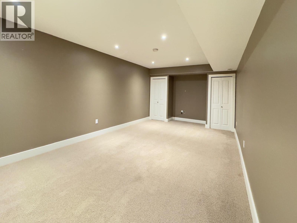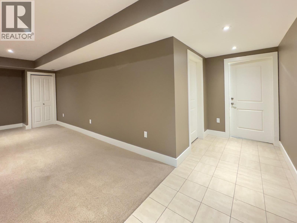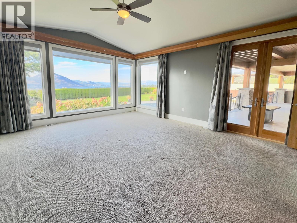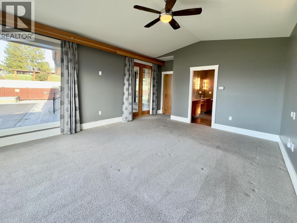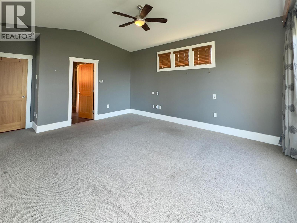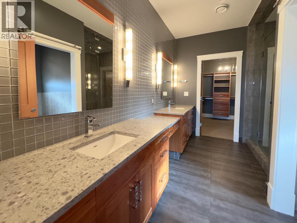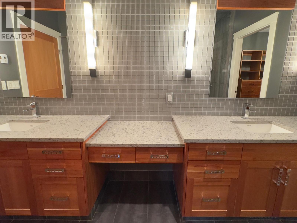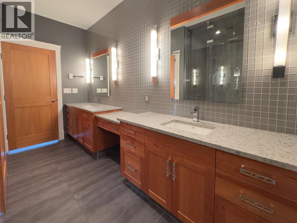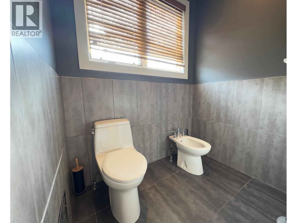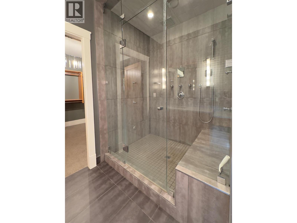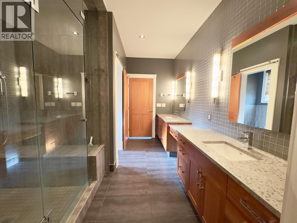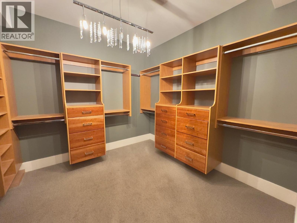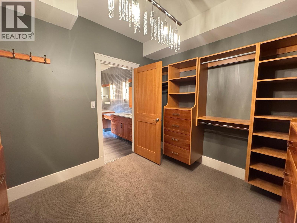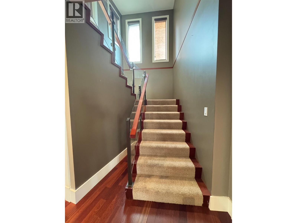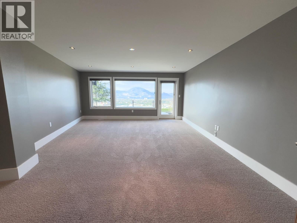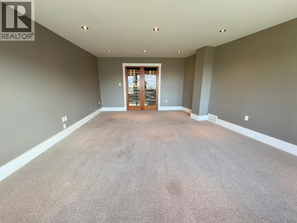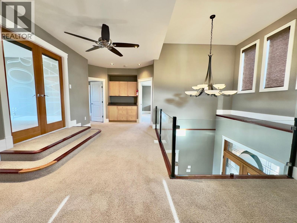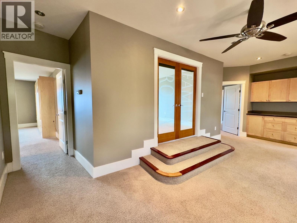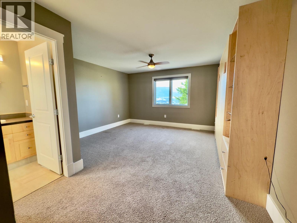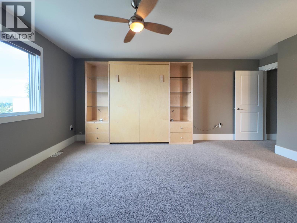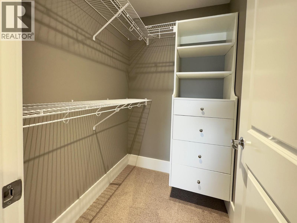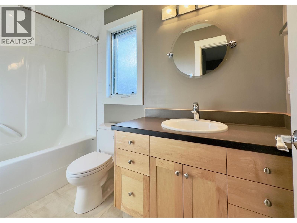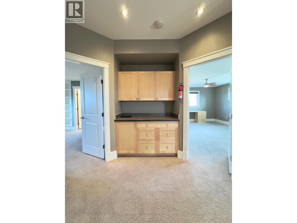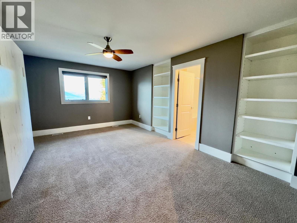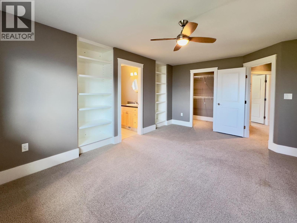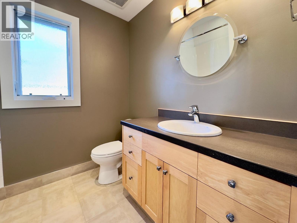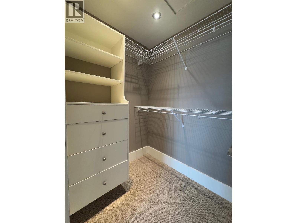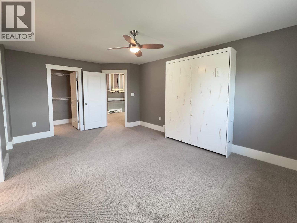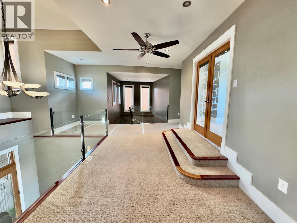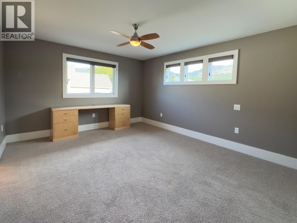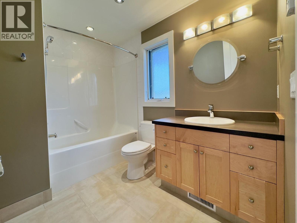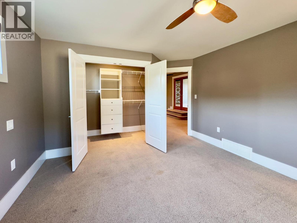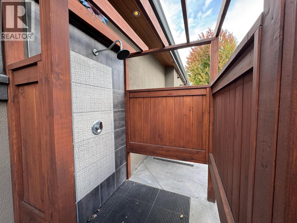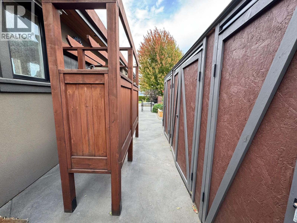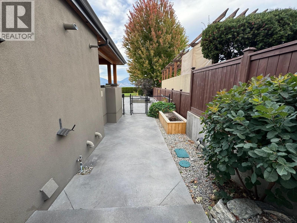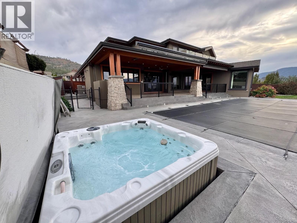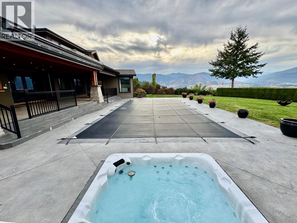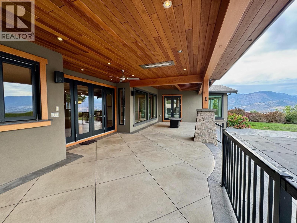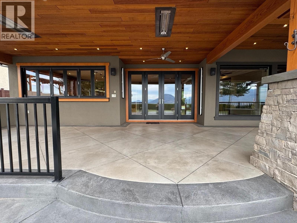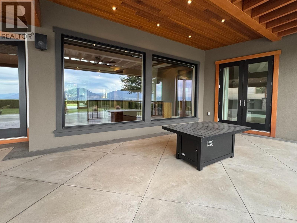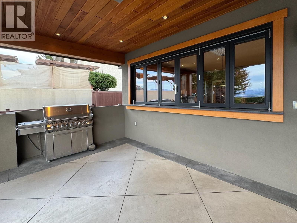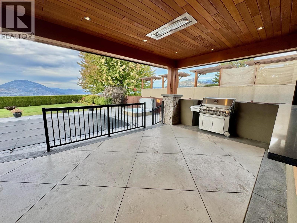137 Westview Drive Penticton, British Columbia V2A 7V9
$2,695,000
Welcome to 137 Westview Drive, a stunning custom executive home that perfectly blends luxury, comfort, and functionality. This exceptional 5-bedroom, 6-bathroom home offers elegant design and impressive attention to detail throughout. The main level features a spacious open-concept layout with a gourmet kitchen equipped with high-end appliances, a walk-in pantry, and a bi-fold window that opens seamlessly to a covered outdoor cooking and entertaining area. The main-floor primary suite is a true retreat with a luxurious ensuite and walk-in closet. Designed for both family living and entertaining, the home offers multiple rec and family rooms, a dedicated theater room, and a workshop for hobbyists or extra storage. Step outside to your private backyard oasis, complete with a saltwater pool, hot tub, heated outdoor shower, changing room, and covered lounging spaces—perfect for year-round enjoyment. An oversized double garage provides ample parking and storage. This property combines thoughtful design and upscale amenities, making it an ideal choice for those seeking an elevated lifestyle in a prestigious neighborhood. (id:50911)
Open House
This property has open houses!
12:00 pm
Ends at:1:00 pm
Property Details
| MLS® Number | 10365396 |
| Property Type | Single Family |
| Neigbourhood | Wiltse/Valleyview |
| Parking Space Total | 4 |
| Pool Type | Inground Pool, Outdoor Pool, Pool |
Building
| Bathroom Total | 6 |
| Bedrooms Total | 4 |
| Constructed Date | 2010 |
| Construction Style Attachment | Detached |
| Cooling Type | Central Air Conditioning |
| Half Bath Total | 1 |
| Heating Type | Forced Air |
| Stories Total | 3 |
| Size Interior | 4,997 Ft2 |
| Type | House |
| Utility Water | Municipal Water |
Parking
| See Remarks | |
| Attached Garage | 2 |
| Heated Garage |
Land
| Acreage | No |
| Sewer | Municipal Sewage System |
| Size Irregular | 0.4 |
| Size Total | 0.4 Ac|under 1 Acre |
| Size Total Text | 0.4 Ac|under 1 Acre |
| Zoning Type | Unknown |
Rooms
| Level | Type | Length | Width | Dimensions |
|---|---|---|---|---|
| Second Level | Family Room | 14'4'' x 19'5'' | ||
| Second Level | Bedroom | 17'3'' x 12'7'' | ||
| Second Level | Bedroom | 14'0'' x 18'2'' | ||
| Second Level | Bedroom | 13'9'' x 17'8'' | ||
| Second Level | 4pc Ensuite Bath | Measurements not available | ||
| Second Level | 4pc Ensuite Bath | Measurements not available | ||
| Second Level | 4pc Ensuite Bath | Measurements not available | ||
| Basement | Utility Room | 13'3'' x 11'6'' | ||
| Basement | Storage | 20'4'' x 15'5'' | ||
| Basement | Recreation Room | 26'0'' x 12'1'' | ||
| Main Level | Primary Bedroom | 15'0'' x 20'4'' | ||
| Main Level | Office | 12'1'' x 14'6'' | ||
| Main Level | Mud Room | 27'1'' x 5'10'' | ||
| Main Level | Living Room | 17'4'' x 19'10'' | ||
| Main Level | Laundry Room | 9'6'' x 5'9'' | ||
| Main Level | Kitchen | 12'2'' x 19'0'' | ||
| Main Level | Foyer | 10' x 5'3'' | ||
| Main Level | Dining Room | 12'5'' x 16'7'' | ||
| Main Level | 5pc Ensuite Bath | Measurements not available | ||
| Main Level | 3pc Bathroom | Measurements not available | ||
| Main Level | 2pc Bathroom | Measurements not available |
Utilities
| Cable | Available |
| Electricity | Available |
| Natural Gas | Available |
| Telephone | Available |
| Sewer | Available |
| Water | Available |
https://www.realtor.ca/real-estate/28985042/137-westview-drive-penticton-wiltsevalleyview
Contact Us
Contact us for more information
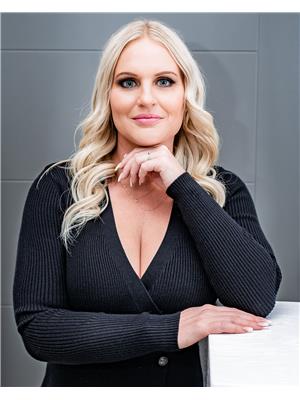
Ashley Lindquist
www.sellingokanaganhomes.com/
302 Eckhardt Avenue West
Penticton, British Columbia V2A 2A9
(250) 492-2266
(250) 492-3005
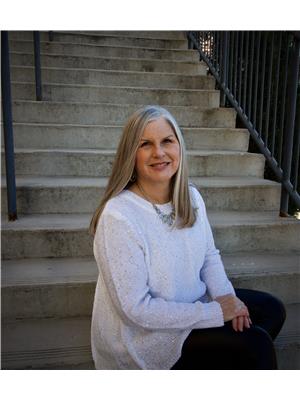
Debra Formo
Personal Real Estate Corporation
www.debraformo.ca/
251 Harvey Ave
Kelowna, British Columbia V1Y 6C2
(250) 869-0101
(250) 869-0105
assurancerealty.c21.ca/

