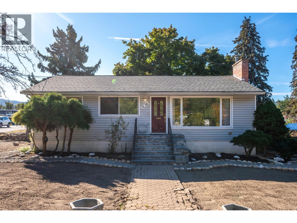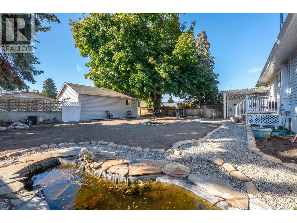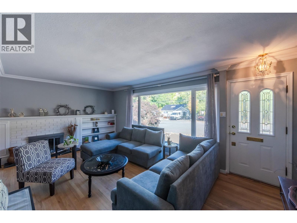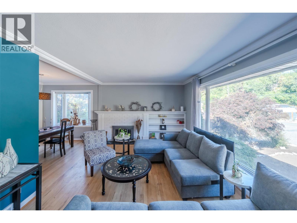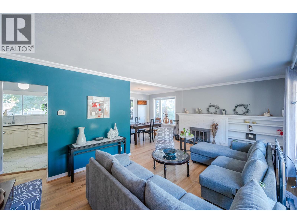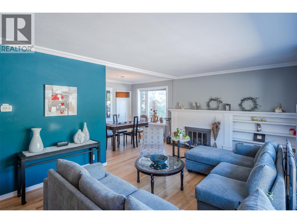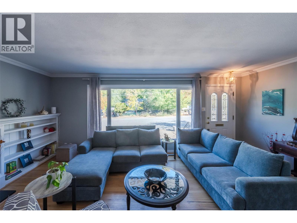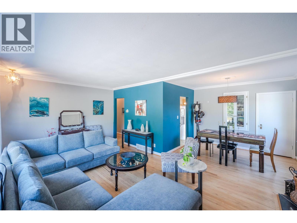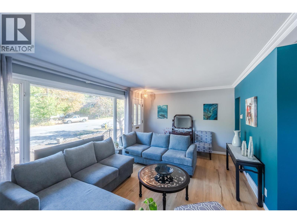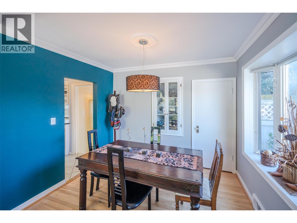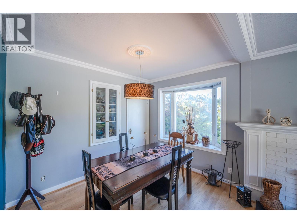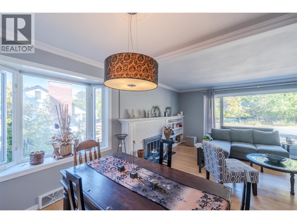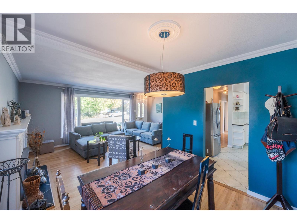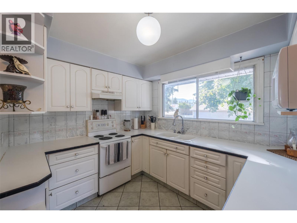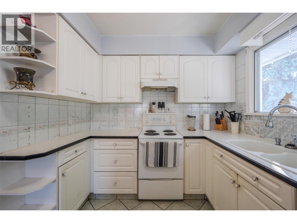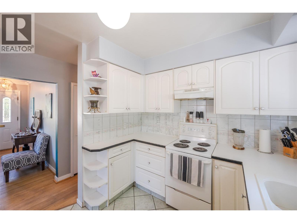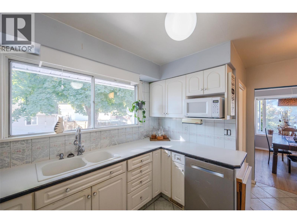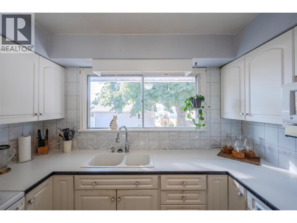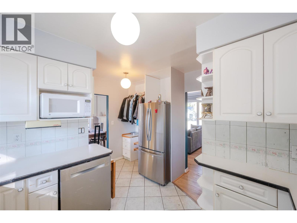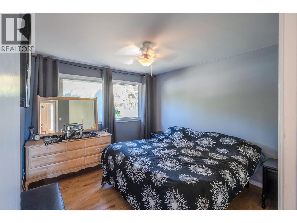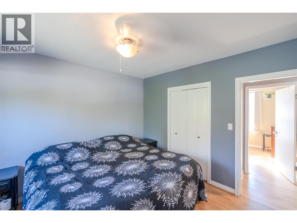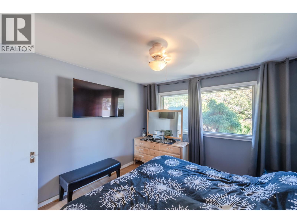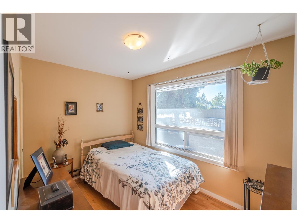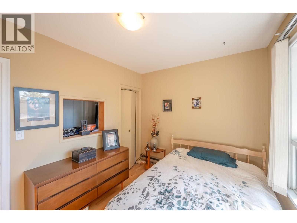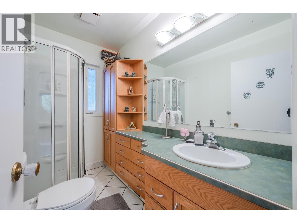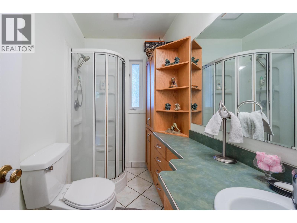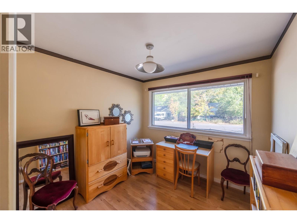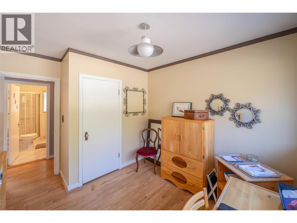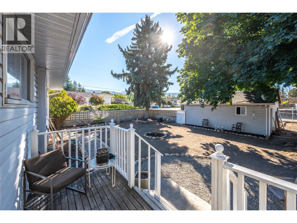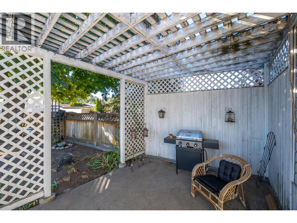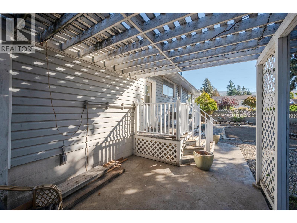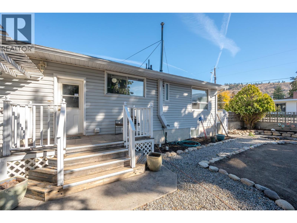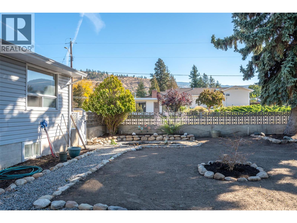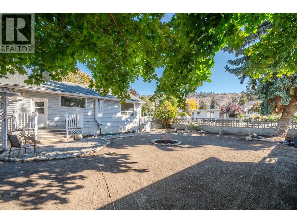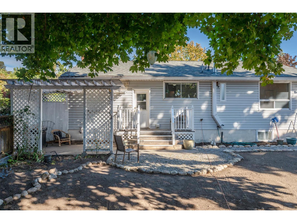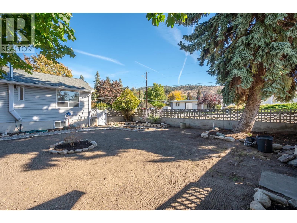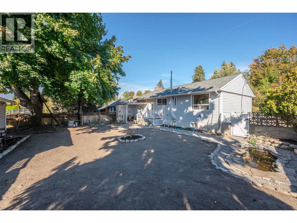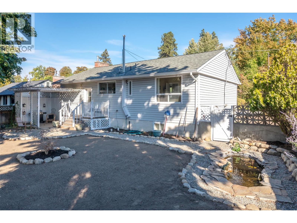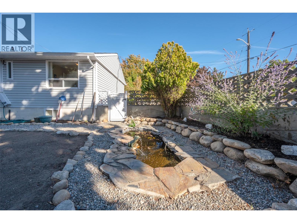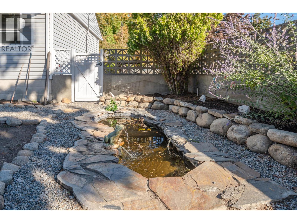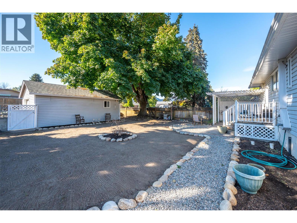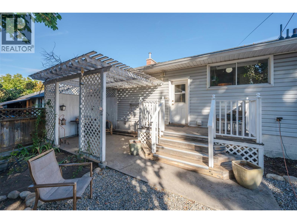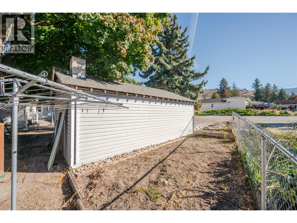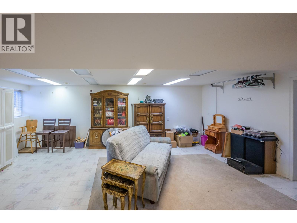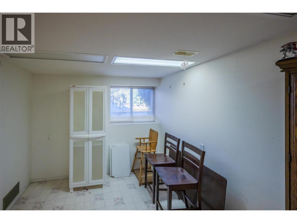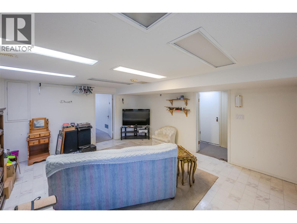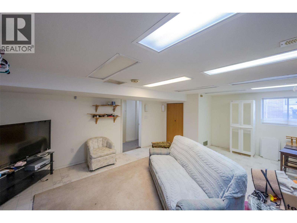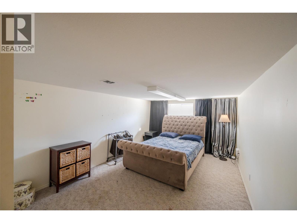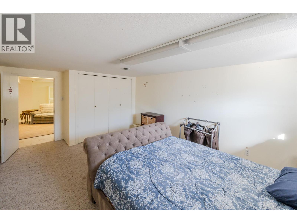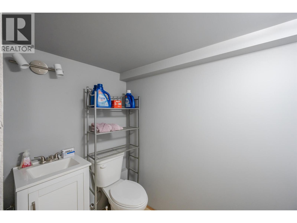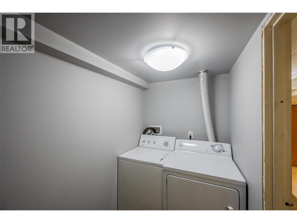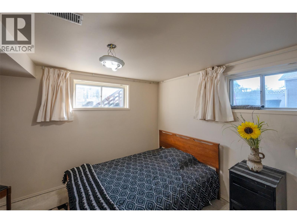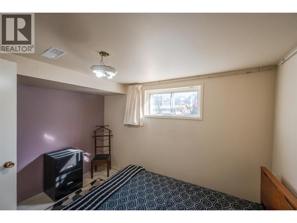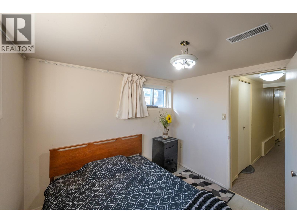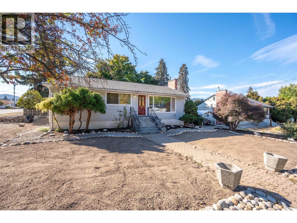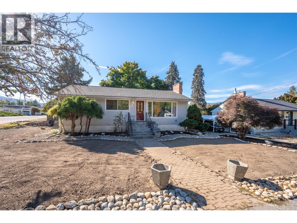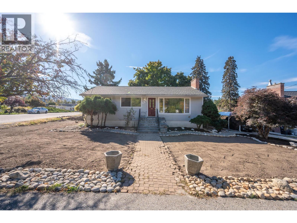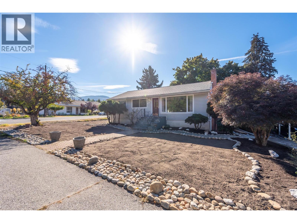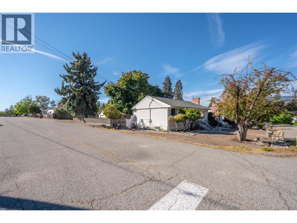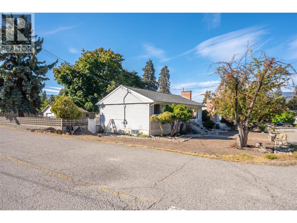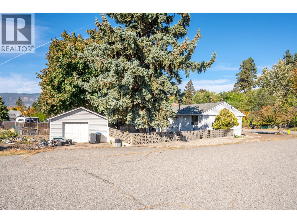1138 Forestbrook Drive Penticton, British Columbia V2A 2G5
$630,000
Welcome to 1138 Forestbrook Drive. This 5 bedroom, 2 bathroom home is tucked away on a peaceful street known to be one of Penticton’s most loved areas for families and first-time buyers alike! Outside the detached garage is a huge bonus as is the fully fenced backyard, and deck perfect for BBQs. Take a stroll down the block to Penticton creek and enjoy the scenery. This location also provides walkability to schools, downtown, grocery stores and more. Inside enjoy a bright, open living space with a generous dining area. Three bedrooms and a bathroom round out the main level, while downstairs offers a large family room, an additional bedrooms, storage, and a second bathroom / laundry. Major updates give peace of mind with a new roof (2019), hot water tank (2025), and upgraded sewer and water lines throughout the property. This property presents an opportunity to continue to improve it and add value. Situated on a corner lot in a quiet pocket of Penticton, this one checks all the boxes: move-in ready, solid upgrades, and a location that truly feels like home. (id:50911)
Property Details
| MLS® Number | 10365757 |
| Property Type | Single Family |
| Neigbourhood | Main North |
| Parking Space Total | 2 |
Building
| Bathroom Total | 2 |
| Bedrooms Total | 5 |
| Architectural Style | Other |
| Basement Type | Full |
| Constructed Date | 1956 |
| Construction Style Attachment | Detached |
| Fireplace Fuel | Wood |
| Fireplace Present | Yes |
| Fireplace Total | 1 |
| Fireplace Type | Conventional |
| Half Bath Total | 1 |
| Heating Type | Forced Air, See Remarks |
| Stories Total | 2 |
| Size Interior | 1,701 Ft2 |
| Type | House |
| Utility Water | Municipal Water |
Parking
| Detached Garage | 2 |
Land
| Acreage | No |
| Sewer | Municipal Sewage System |
| Size Irregular | 0.17 |
| Size Total | 0.17 Ac|under 1 Acre |
| Size Total Text | 0.17 Ac|under 1 Acre |
| Zoning Type | Unknown |
Rooms
| Level | Type | Length | Width | Dimensions |
|---|---|---|---|---|
| Basement | Utility Room | 2'10'' x 9'8'' | ||
| Basement | Utility Room | 4'7'' x 8'1'' | ||
| Basement | Utility Room | 5'2'' x 4' | ||
| Basement | Recreation Room | 14'5'' x 20'6'' | ||
| Basement | Bedroom | 11'1'' x 8'6'' | ||
| Basement | Bedroom | 11'2'' x 18'6'' | ||
| Basement | 2pc Bathroom | 4'4'' x 8'11'' | ||
| Main Level | Primary Bedroom | 11'9'' x 10'11'' | ||
| Main Level | Living Room | 11'8'' x 19'7'' | ||
| Main Level | Kitchen | 11'8'' x 13'3'' | ||
| Main Level | Dining Room | 8'5'' x 10'2'' | ||
| Main Level | Bedroom | 8'4'' x 10'10'' | ||
| Main Level | Bedroom | 11'9'' x 9'4'' | ||
| Main Level | 3pc Bathroom | 8'3'' x 4'9'' |
https://www.realtor.ca/real-estate/28986330/1138-forestbrook-drive-penticton-main-north
Contact Us
Contact us for more information

Blake Crocker
484 Main Street
Penticton, British Columbia V2A 5C5
(250) 493-2244
(250) 492-6640

Danny Reigh
645 Main Street
Penticton, British Columbia V2A 5C9
(833) 817-6506
(866) 263-9200
www.exprealty.ca/

