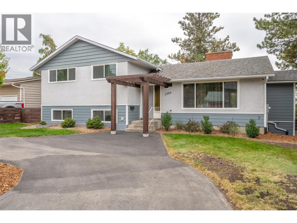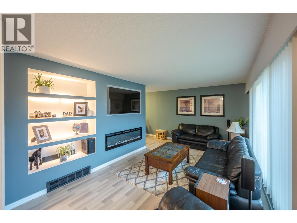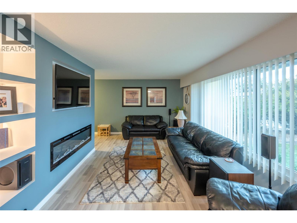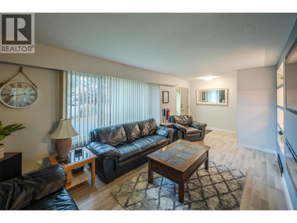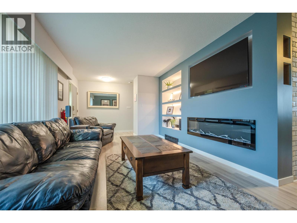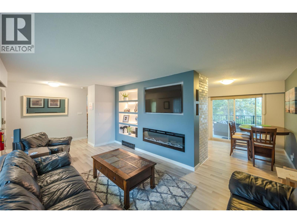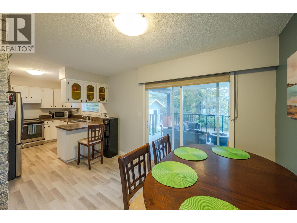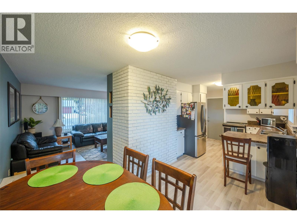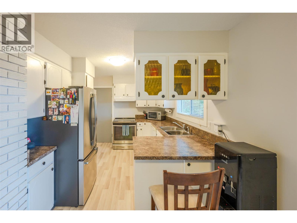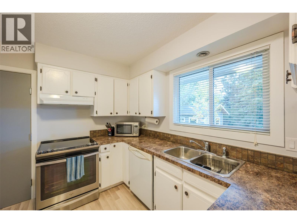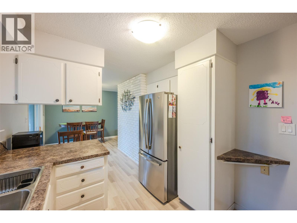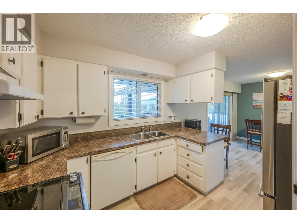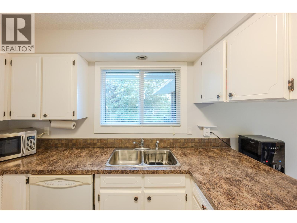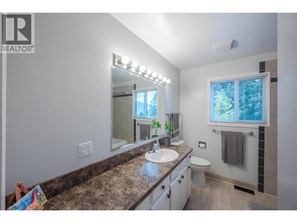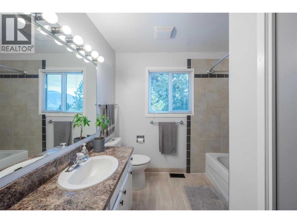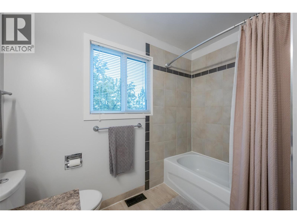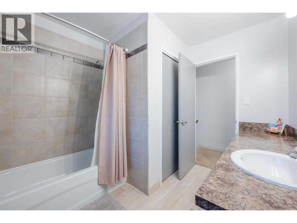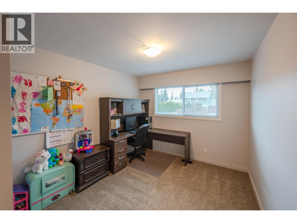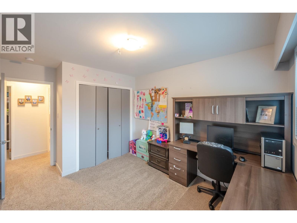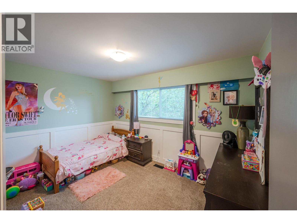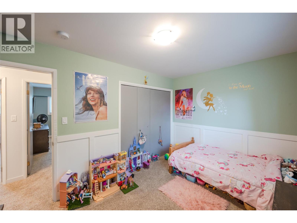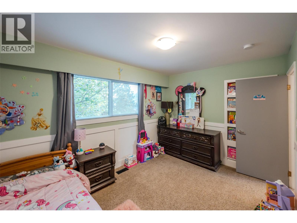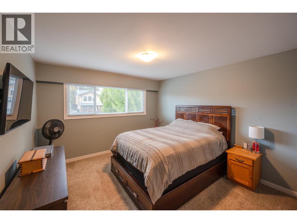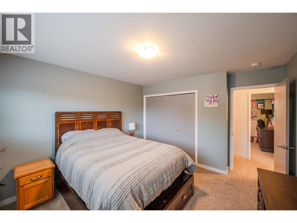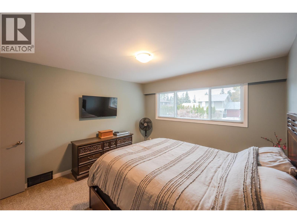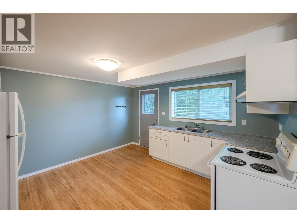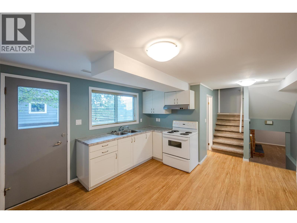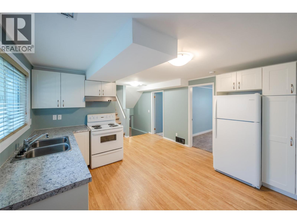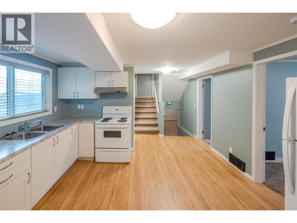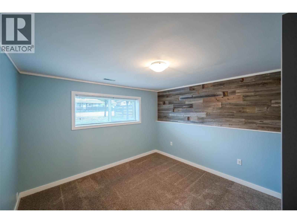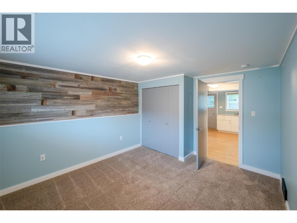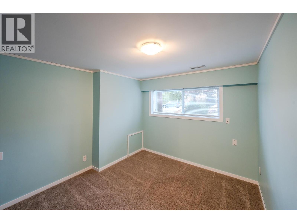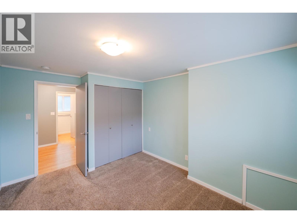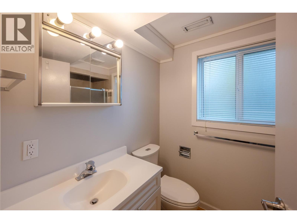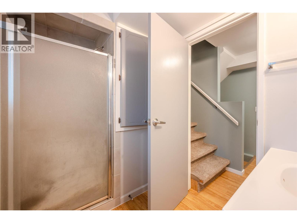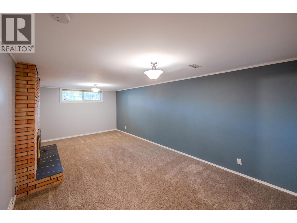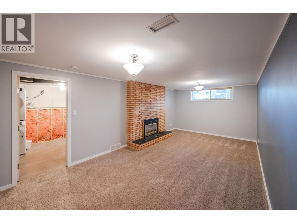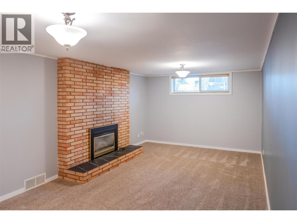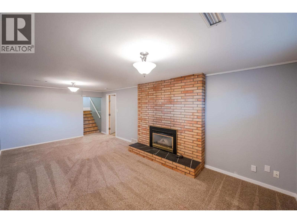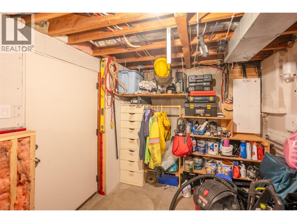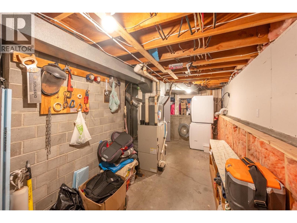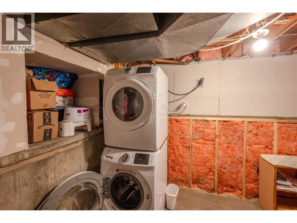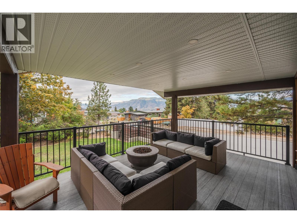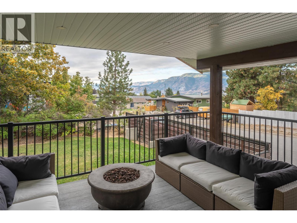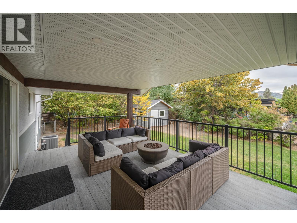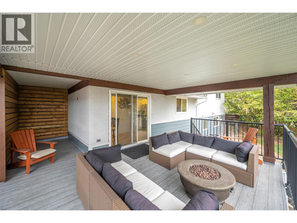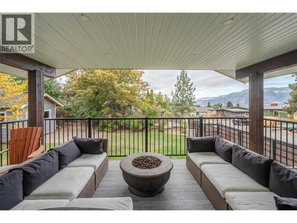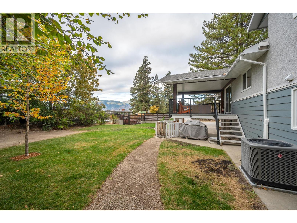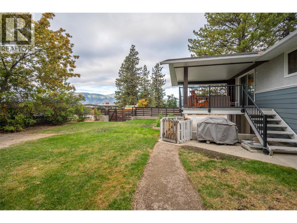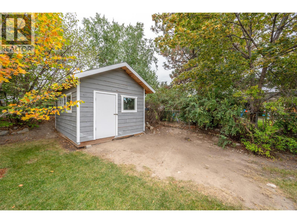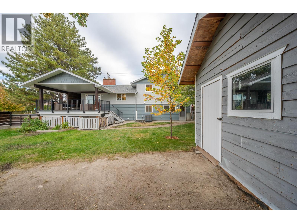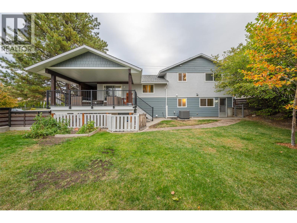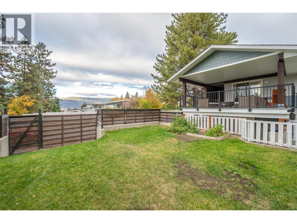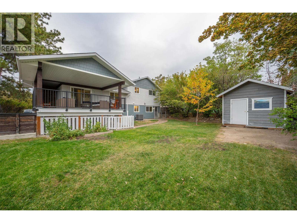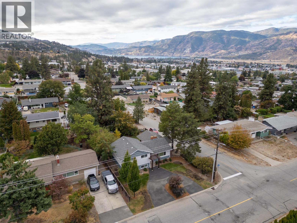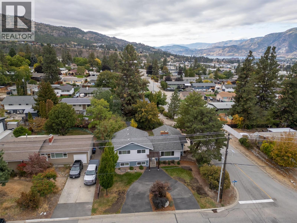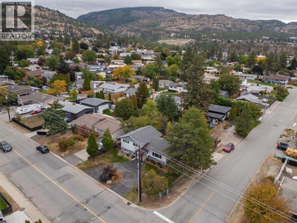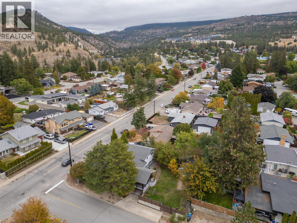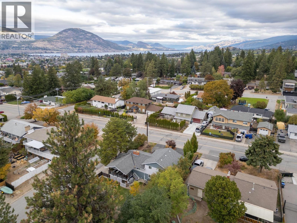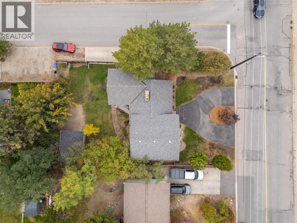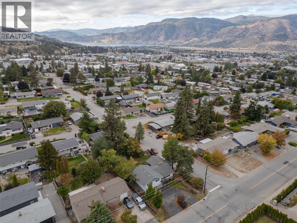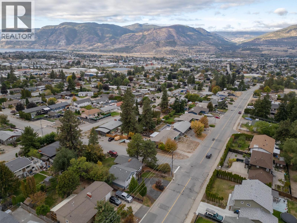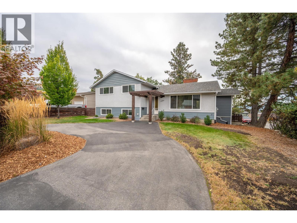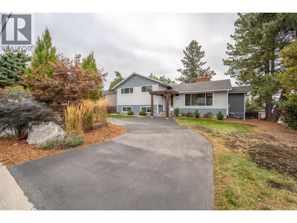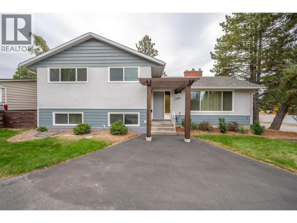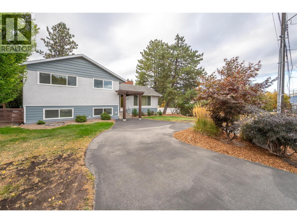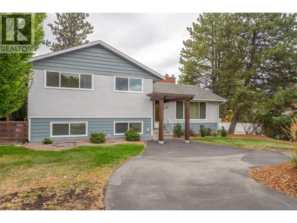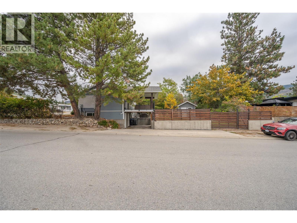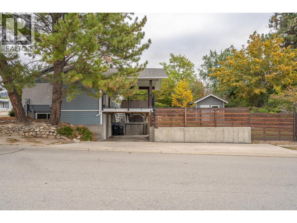1306 Duncan Avenue E Penticton, British Columbia V2A 2X4
$769,000
LEGAL SUITE ALERT! Located in the desirable Columbia Heights area, this 5-bedroom, 2-bathroom split-level home offers versatility and value—just minutes from schools and local amenities. The main living features 3 bedrooms and 1 bathroom, brightened with recently updated windows throughout. Enjoy year-round comfort with a new A/C unit, and take advantage of the large covered deck with built-in lighting, perfect for entertaining or relaxing while taking in the mountain and peek-a-boo lake views. The fully self-contained legal suite below includes 2 bedrooms, 1 bathroom, and a private entrance—ideal for family, guests, or extra income. Outside backyard is fully fenced and includes a spacious storage shed with plenty of room for tools, equipment, or small workshop. Electrical has been upgraded to 200amp service and is fully underground. Don’t miss this great opportunity to own a move-in ready home in a family-friendly neighbourhood with income potential and scenic surroundings. (id:50911)
Property Details
| MLS® Number | 10365670 |
| Property Type | Single Family |
| Neigbourhood | Main North |
| Amenities Near By | Schools |
| Features | Corner Site |
Building
| Bathroom Total | 2 |
| Bedrooms Total | 5 |
| Appliances | Refrigerator, Dishwasher, Dryer, Oven - Electric, Range - Electric, Washer & Dryer |
| Architectural Style | Split Level Entry |
| Basement Type | Full |
| Constructed Date | 1968 |
| Construction Style Attachment | Detached |
| Construction Style Split Level | Other |
| Cooling Type | Central Air Conditioning |
| Fireplace Fuel | Electric |
| Fireplace Present | Yes |
| Fireplace Type | Unknown |
| Heating Type | See Remarks |
| Roof Material | Asphalt Shingle |
| Roof Style | Unknown |
| Stories Total | 4 |
| Size Interior | 2,295 Ft2 |
| Type | House |
| Utility Water | Municipal Water |
Parking
| Carport |
Land
| Acreage | No |
| Land Amenities | Schools |
| Sewer | Municipal Sewage System |
| Size Irregular | 0.18 |
| Size Total | 0.18 Ac|under 1 Acre |
| Size Total Text | 0.18 Ac|under 1 Acre |
| Zoning Type | Residential |
Rooms
| Level | Type | Length | Width | Dimensions |
|---|---|---|---|---|
| Second Level | Primary Bedroom | 11'8'' x 13'4'' | ||
| Second Level | Bedroom | 12'10'' x 9'2'' | ||
| Second Level | Bedroom | 9'8'' x 13'3'' | ||
| Second Level | 4pc Bathroom | 8'5'' x 9'2'' | ||
| Basement | Utility Room | 22'7'' x 8'11'' | ||
| Basement | Recreation Room | 22'1'' x 13'2'' | ||
| Main Level | Living Room | 17'4'' x 13'9'' | ||
| Main Level | Kitchen | 14' x 9'1'' | ||
| Main Level | Dining Room | 8'7'' x 10'10'' | ||
| Additional Accommodation | Kitchen | 17'1'' x 12'11'' | ||
| Additional Accommodation | Primary Bedroom | 11'1'' x 12'7'' | ||
| Additional Accommodation | Bedroom | 9'8'' x 12'7'' | ||
| Additional Accommodation | Full Bathroom | 7'10'' x 5'6'' |
https://www.realtor.ca/real-estate/28978690/1306-duncan-avenue-e-penticton-main-north
Contact Us
Contact us for more information
David Donogh
484 Main Street
Penticton, British Columbia V2A 5C5
(250) 493-2244
(250) 492-6640

