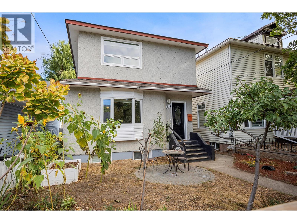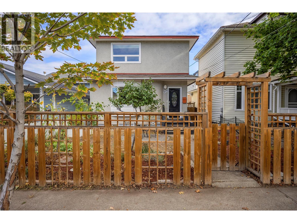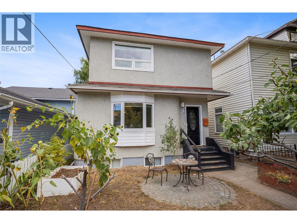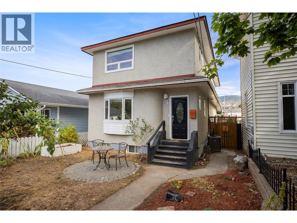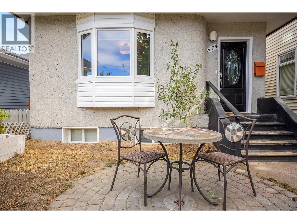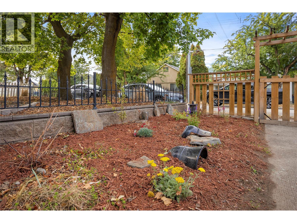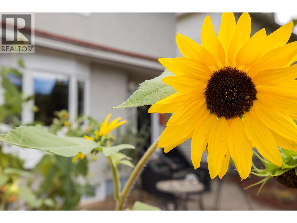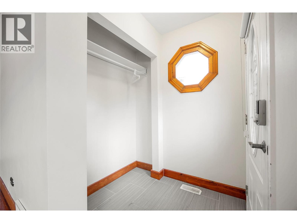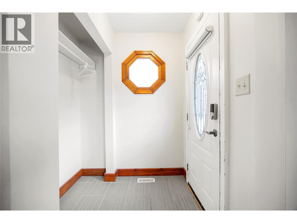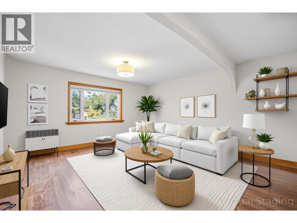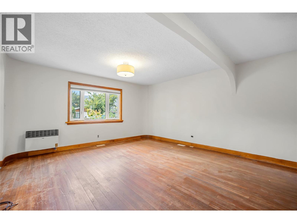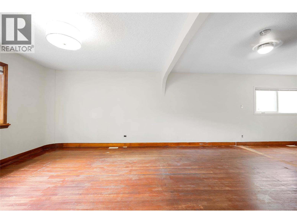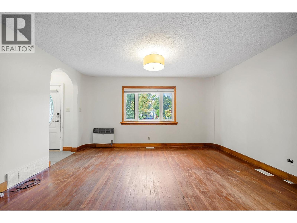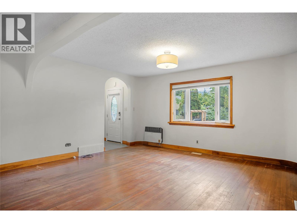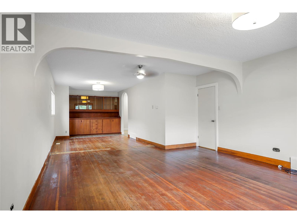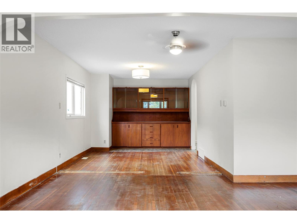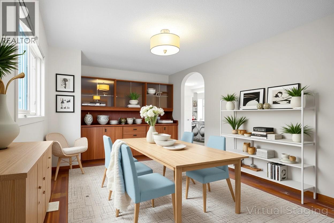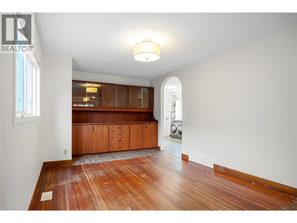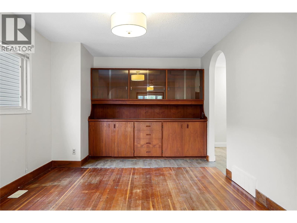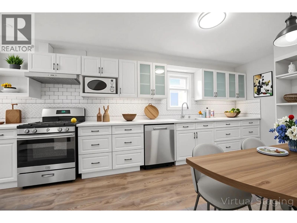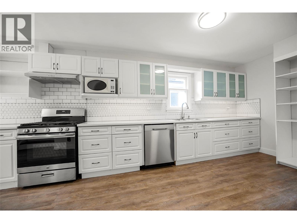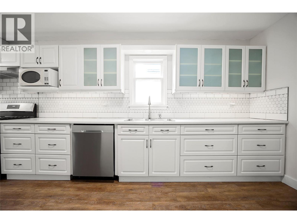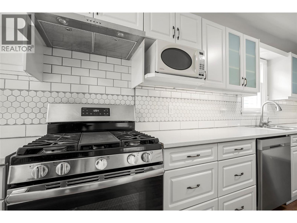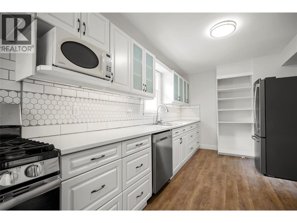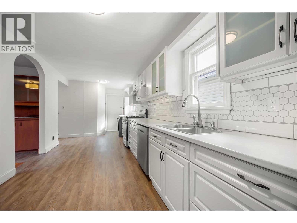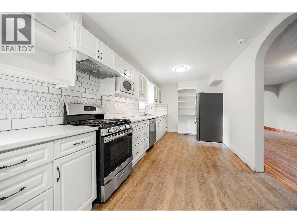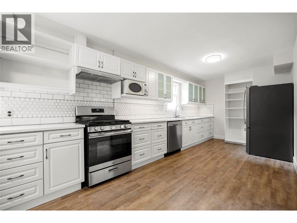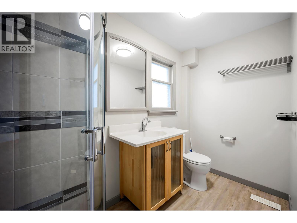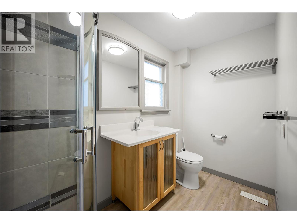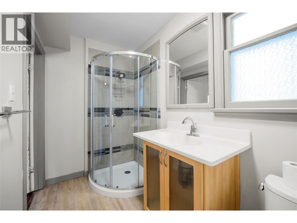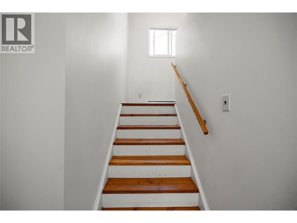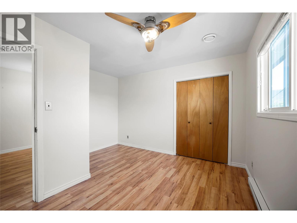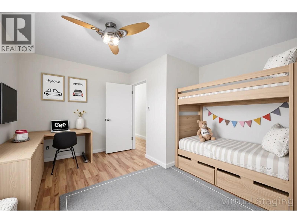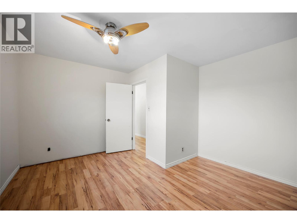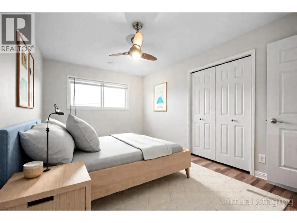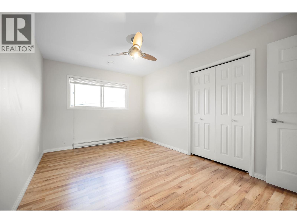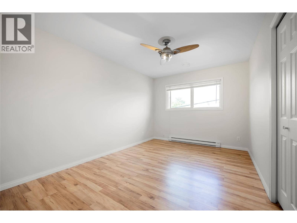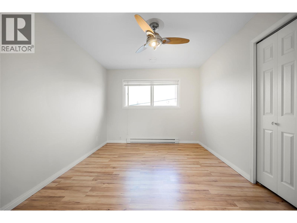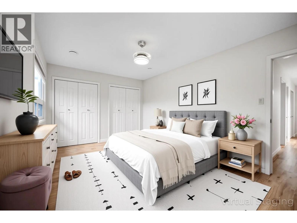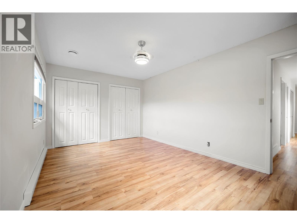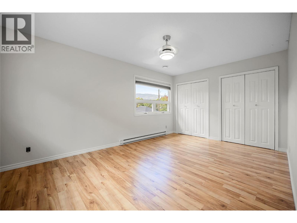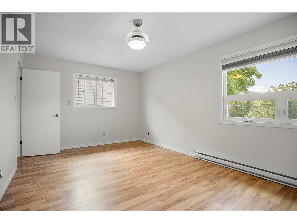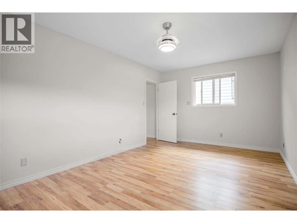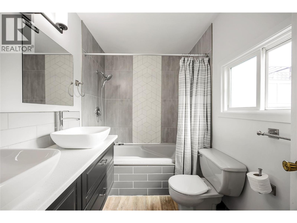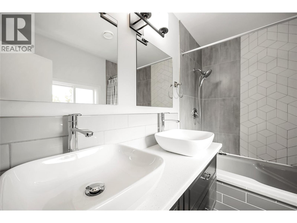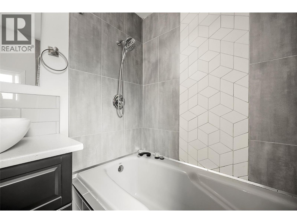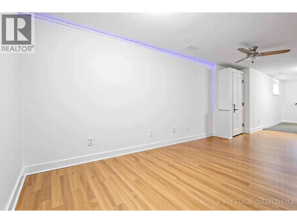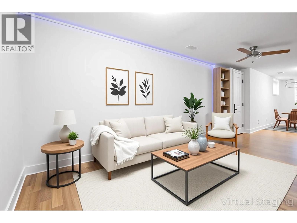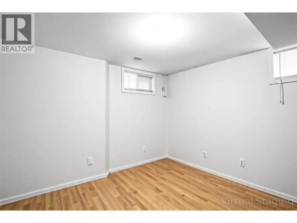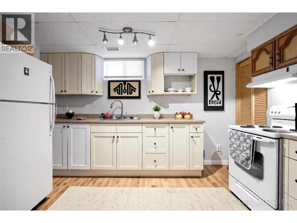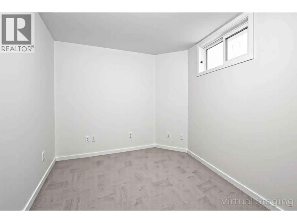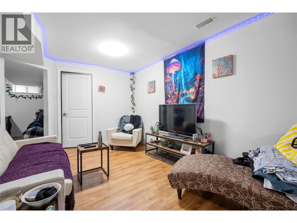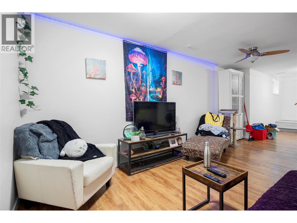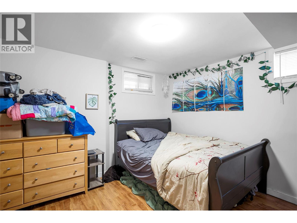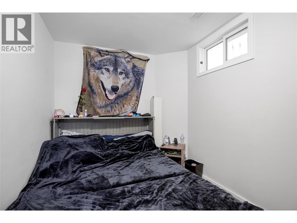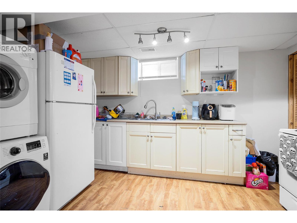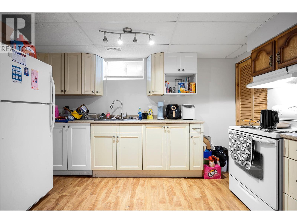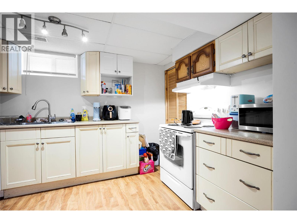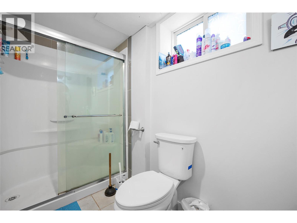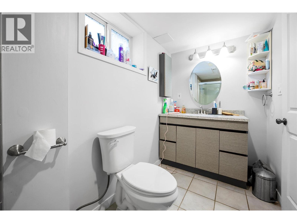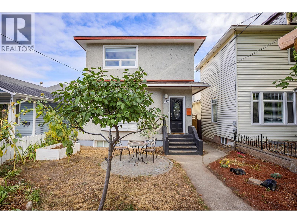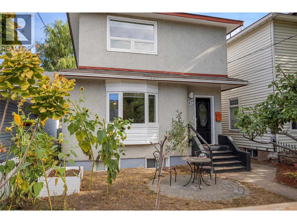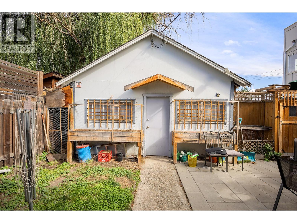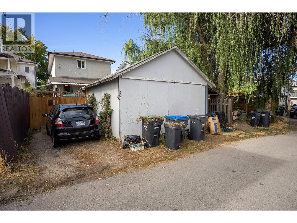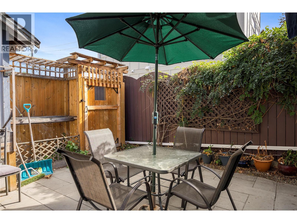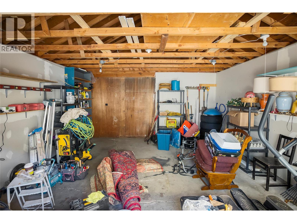474 Hansen Street Penticton, British Columbia V2A 5S4
$749,000
Adorable Character home in the heartbeat of the Okanagan. This 1945 built home has been lovingly cared for throughout its life. Offering a massive open living and dining space, complete with coved ceilings and original hardwood flooring. The Kitchen has been recently renovated offering heaps of (new) counter space and cabinet storage, under cabinet lighting and beautiful tiled backsplash. The main floor is completed by a fresh 3 piece bathroom with comer shower. Upstairs you will find generously sized bedrooms including a sprawling primary bedroom with double closets, uncommon in this vintage of home, as well as a beautifully remodeled bathroom which hosts double sinks and a spectacular tiled tub surround. The home offers a full 2 bedroom basement suite with full kitchen and separate laundry. While seated on a 30'xl 17' lot, you also find a garage with alley access and RV Parking. Only moments to the beach, parks and amenities, this home is ready for its new owners! All measurements are approximate and should be verified if fundamental. (id:50911)
Property Details
| MLS® Number | 10365640 |
| Property Type | Single Family |
| Neigbourhood | Main North |
| Parking Space Total | 3 |
Building
| Bathroom Total | 3 |
| Bedrooms Total | 5 |
| Constructed Date | 1940 |
| Construction Style Attachment | Detached |
| Cooling Type | Central Air Conditioning |
| Heating Fuel | Electric |
| Heating Type | See Remarks |
| Stories Total | 3 |
| Size Interior | 2,524 Ft2 |
| Type | House |
| Utility Water | Municipal Water |
Parking
| Covered | |
| Street | |
| Rear | |
| R V | 1 |
Land
| Acreage | No |
| Sewer | Municipal Sewage System |
| Size Irregular | 0.08 |
| Size Total | 0.08 Ac|under 1 Acre |
| Size Total Text | 0.08 Ac|under 1 Acre |
| Zoning Type | Residential |
Rooms
| Level | Type | Length | Width | Dimensions |
|---|---|---|---|---|
| Second Level | 5pc Bathroom | 5'10'' x 8'1'' | ||
| Second Level | Bedroom | 12'2'' x 11'8'' | ||
| Second Level | Bedroom | 14'8'' x 9'9'' | ||
| Second Level | Primary Bedroom | 16'2'' x 10'11'' | ||
| Main Level | Laundry Room | 13'7'' x 9'5'' | ||
| Main Level | 3pc Bathroom | 5'2'' x 9'5'' | ||
| Main Level | Kitchen | 16'7'' x 25'2'' | ||
| Main Level | Dining Room | 10'9'' x 17'10'' | ||
| Main Level | Living Room | 15' x 17'4'' | ||
| Main Level | Foyer | 5'6'' x 4'2'' | ||
| Additional Accommodation | Bedroom | 7' x 11'11'' | ||
| Additional Accommodation | Primary Bedroom | 11'2'' x 13'2'' | ||
| Additional Accommodation | Full Bathroom | 5'10'' x 11'5'' | ||
| Additional Accommodation | Kitchen | 8'10'' x 12'10'' | ||
| Additional Accommodation | Living Room | 9'5'' x 26'9'' |
https://www.realtor.ca/real-estate/28978694/474-hansen-street-penticton-main-north
Contact Us
Contact us for more information

Kiel Lukaniuk
Personal Real Estate Corporation
www.reddoorhomes.ca/
www.facebook.com/kiellukaniukrealestate/#
www.linkedin.com/in/ kiellukaniukrealestate
#1 - 5140 Metral Drive
Nanaimo, British Columbia V9T 2K8
(250) 751-1223
(800) 916-9229
(250) 751-1300
www.remaxprofessionalsbc.com/

