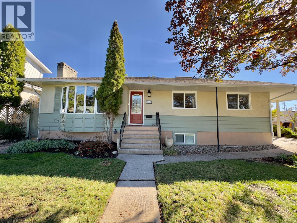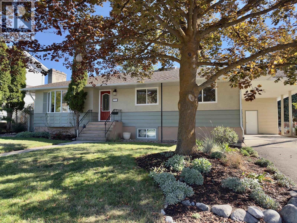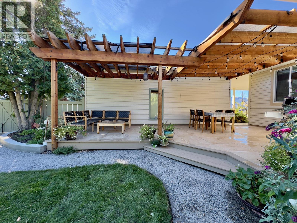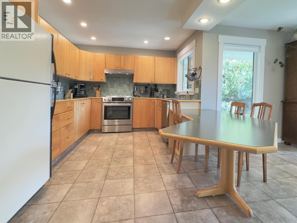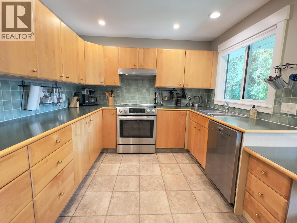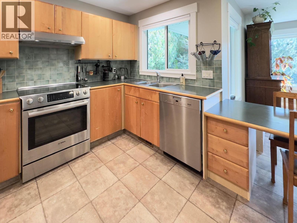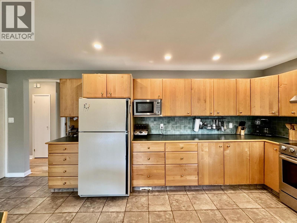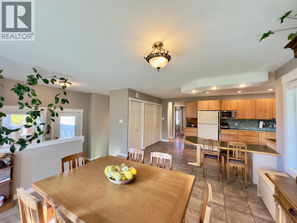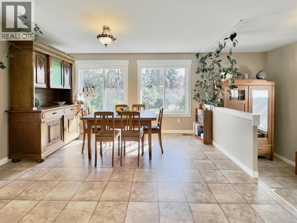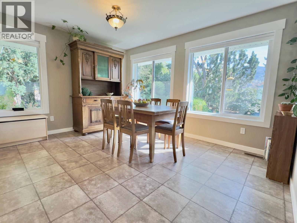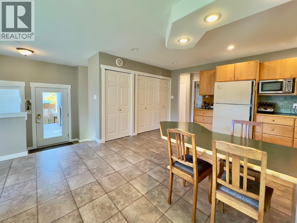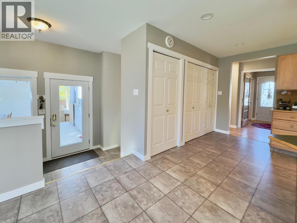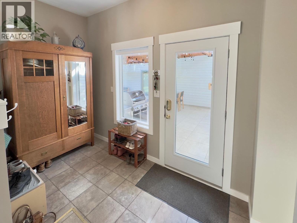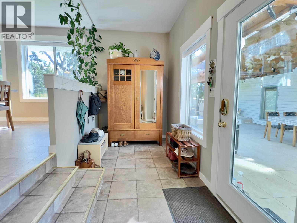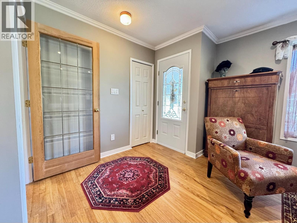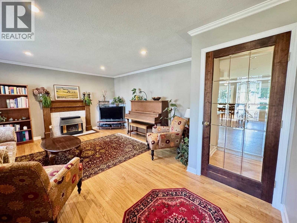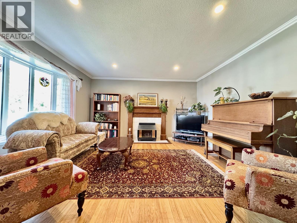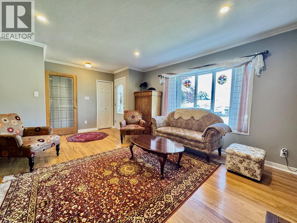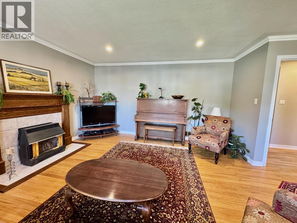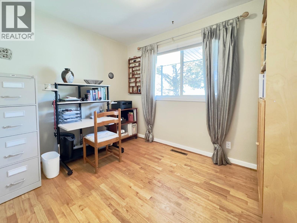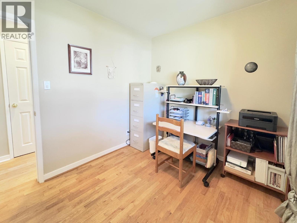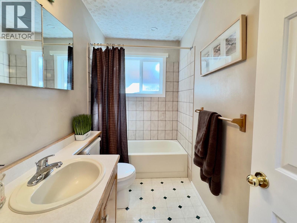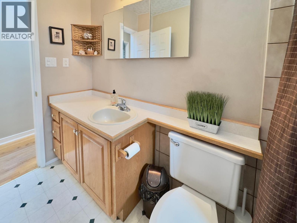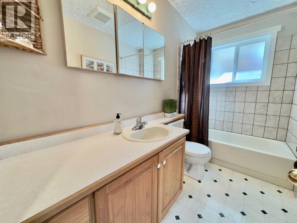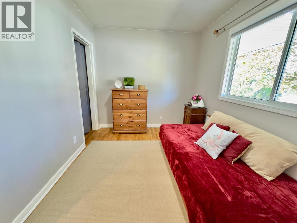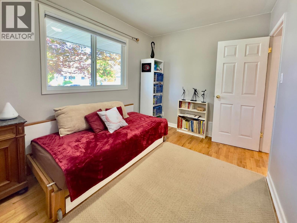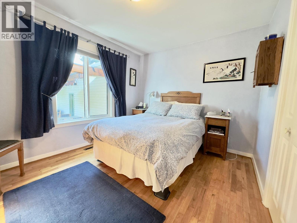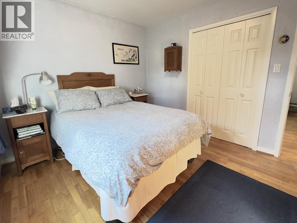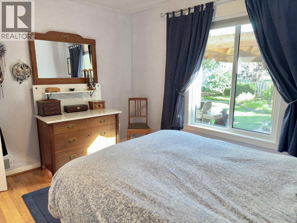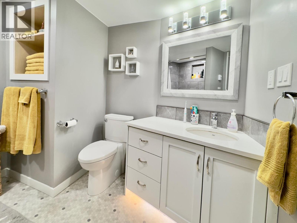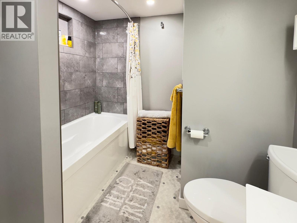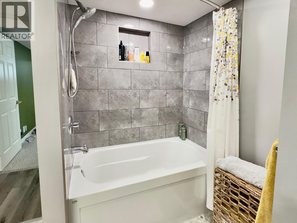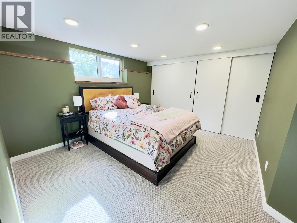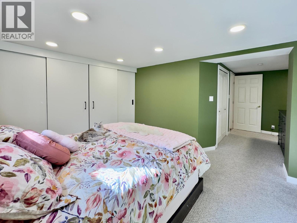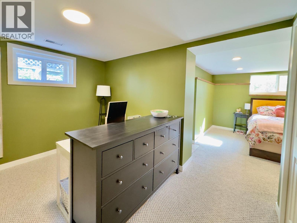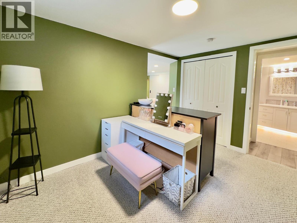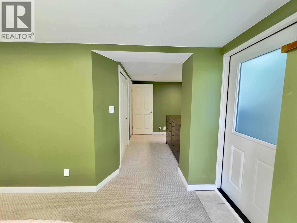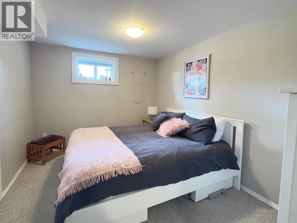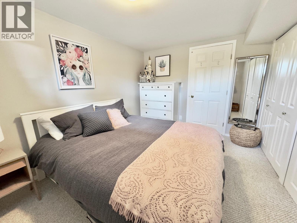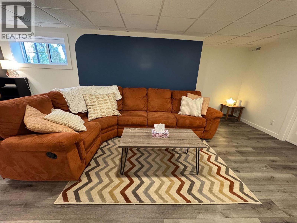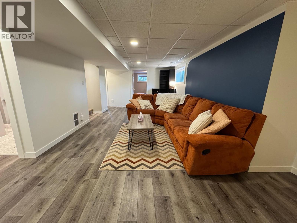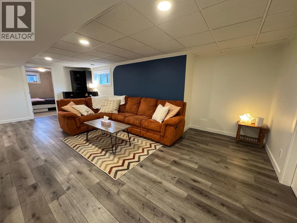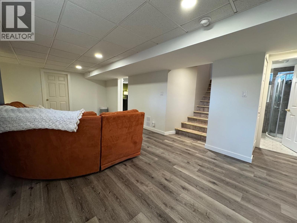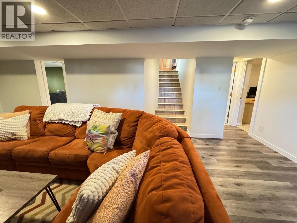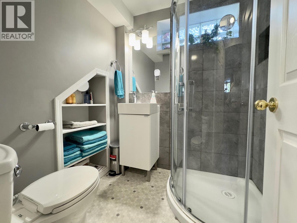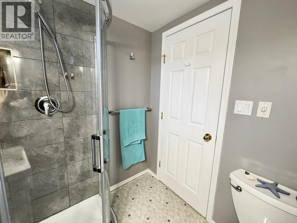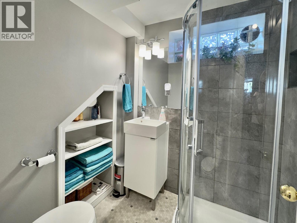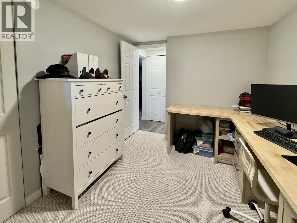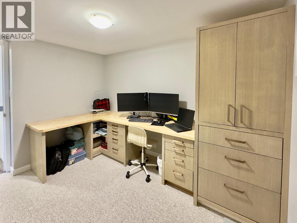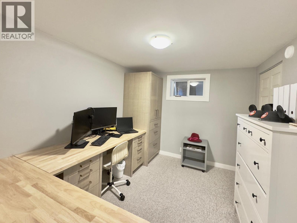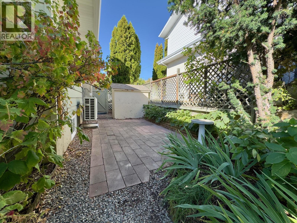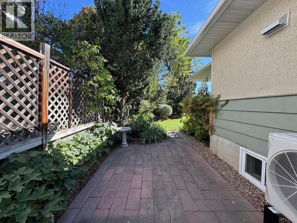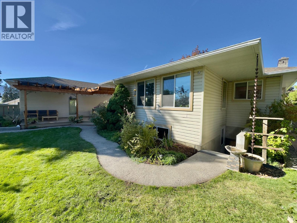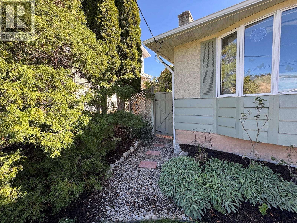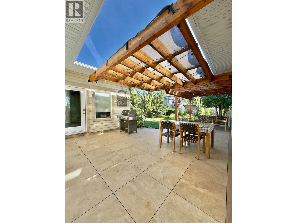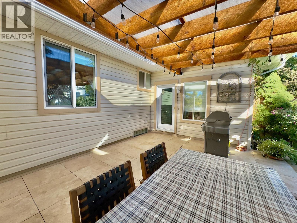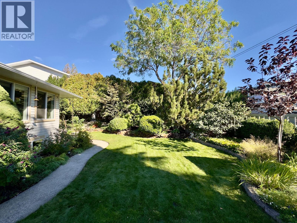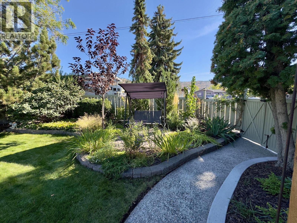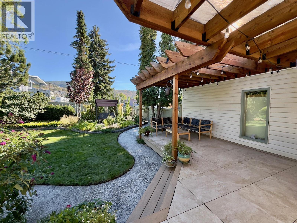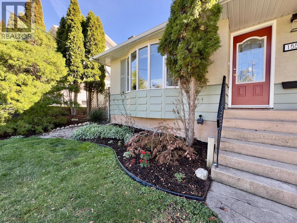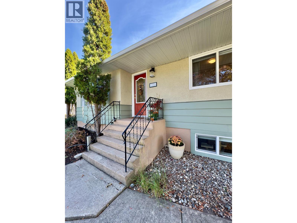1556 Duncan Avenue E Penticton, British Columbia V2A 2X8
$875,000
a beautifully maintained and extensively updated family home offering 6 bedrooms and 3 bathrooms, perfectly designed for comfort and flexibility. The bright, open main level features an updated kitchen, spacious living and dining areas, and access to a large deck with a pergola overlooking the fully landscaped and fenced backyard — perfect for relaxing, entertaining, or family gatherings. The fully finished lower level offers a separate entrance, making it ideal for an in-law suite, home business, or extended family. Numerous recent upgrades enhance both efficiency and peace of mind: a new dual-fuel heat pump, high-efficiency gas furnace (2019), and heat pump water heater provide year-round comfort and energy savings. Additional improvements include upgraded insulation in the attic and basement, replacement of 8 windows with triple-pane units (plus new trims inside and out), and a new 200-amp underground electrical service with a sub-panel in the garage ready for an EV charger, hot tub, or future projects. Other updates include renovated bathrooms and basement bedrooms, a new kitchen, replaced roof, windows, gutters, soffits, downspouts, and fresh interior and exterior paint. The property also features rear parking, a single detached garage, an attached carport, and plenty of space for RV parking. Conveniently located close to schools, parks, and shopping, this move-in-ready home offers unmatched value, efficiency, and versatility in a fantastic central neighbourhood (id:50911)
Open House
This property has open houses!
10:30 am
Ends at:11:30 pm
Property Details
| MLS® Number | 10365397 |
| Property Type | Single Family |
| Neigbourhood | Columbia/Duncan |
| Parking Space Total | 5 |
Building
| Bathroom Total | 3 |
| Bedrooms Total | 7 |
| Appliances | Refrigerator, Dishwasher, Dryer, Oven - Electric, Water Heater - Electric, Hood Fan, Washer |
| Architectural Style | Ranch |
| Basement Type | Full, Remodeled Basement |
| Constructed Date | 1960 |
| Construction Style Attachment | Detached |
| Cooling Type | Heat Pump |
| Exterior Finish | Stucco, Vinyl Siding, Other |
| Fireplace Fuel | Gas |
| Fireplace Present | Yes |
| Fireplace Total | 1 |
| Fireplace Type | Unknown |
| Heating Type | Heat Pump |
| Roof Material | Asphalt Shingle |
| Roof Style | Unknown |
| Stories Total | 2 |
| Size Interior | 2,548 Ft2 |
| Type | House |
| Utility Water | Municipal Water |
Parking
| Additional Parking | |
| Carport | |
| Detached Garage | 1 |
| Street | |
| Rear | |
| R V | 1 |
Land
| Acreage | No |
| Sewer | Municipal Sewage System |
| Size Irregular | 0.18 |
| Size Total | 0.18 Ac|under 1 Acre |
| Size Total Text | 0.18 Ac|under 1 Acre |
| Zoning Type | Unknown |
Rooms
| Level | Type | Length | Width | Dimensions |
|---|---|---|---|---|
| Basement | Utility Room | 5'1'' x 7'8'' | ||
| Basement | Storage | 8'5'' x 7'8'' | ||
| Basement | Family Room | 14'10'' x 23'2'' | ||
| Basement | Bedroom | 9'4'' x 11'8'' | ||
| Basement | Bedroom | 8'11'' x 11'8'' | ||
| Basement | Bedroom | 8'9'' x 11'8'' | ||
| Basement | Bedroom | 11'10'' x 13'4'' | ||
| Basement | 4pc Bathroom | 8'10'' x 7'11'' | ||
| Basement | 3pc Bathroom | 5'7'' x 5'8'' | ||
| Main Level | Storage | 3'2'' x 3'0'' | ||
| Main Level | Primary Bedroom | 9'9'' x 11'11'' | ||
| Main Level | Mud Room | 13'4'' x 6'2'' | ||
| Main Level | Living Room | 15'7'' x 14'8'' | ||
| Main Level | Kitchen | 10'1'' x 19'5'' | ||
| Main Level | Dining Room | 11'7'' x 13'9'' | ||
| Main Level | Bedroom | 8'4'' x 12'0'' | ||
| Main Level | Bedroom | 8'4'' x 10'2'' | ||
| Main Level | 4pc Bathroom | 9'9'' x 4'11'' |
https://www.realtor.ca/real-estate/28977597/1556-duncan-avenue-e-penticton-columbiaduncan
Contact Us
Contact us for more information
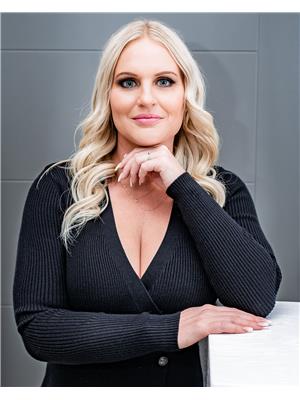
Ashley Lindquist
www.sellingokanaganhomes.com/
302 Eckhardt Avenue West
Penticton, British Columbia V2A 2A9
(250) 492-2266
(250) 492-3005
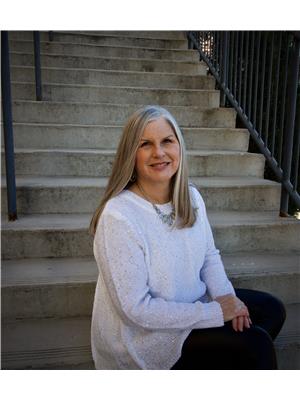
Debra Formo
Personal Real Estate Corporation
www.debraformo.ca/
251 Harvey Ave
Kelowna, British Columbia V1Y 6C2
(250) 869-0101
(250) 869-0105
assurancerealty.c21.ca/

